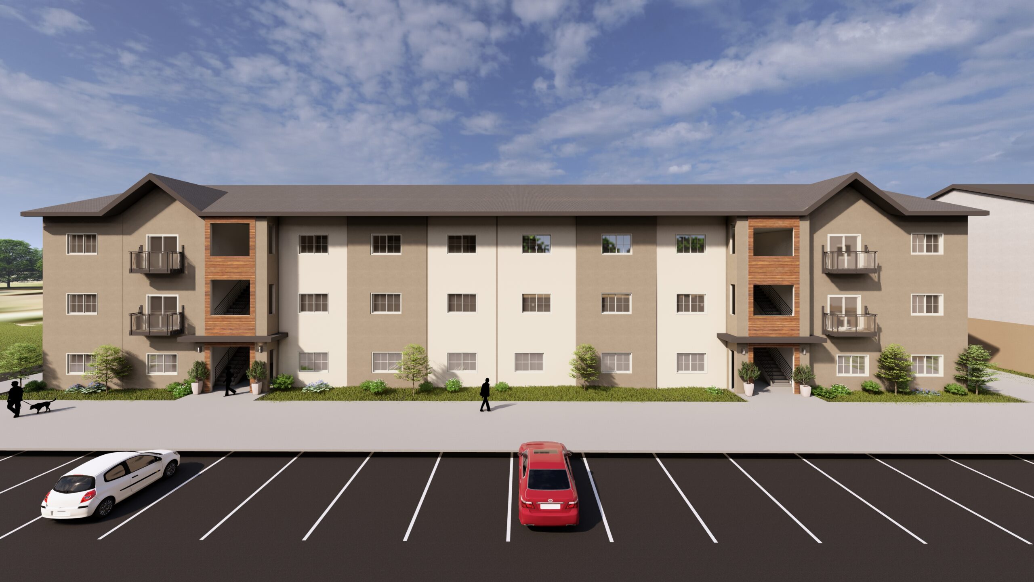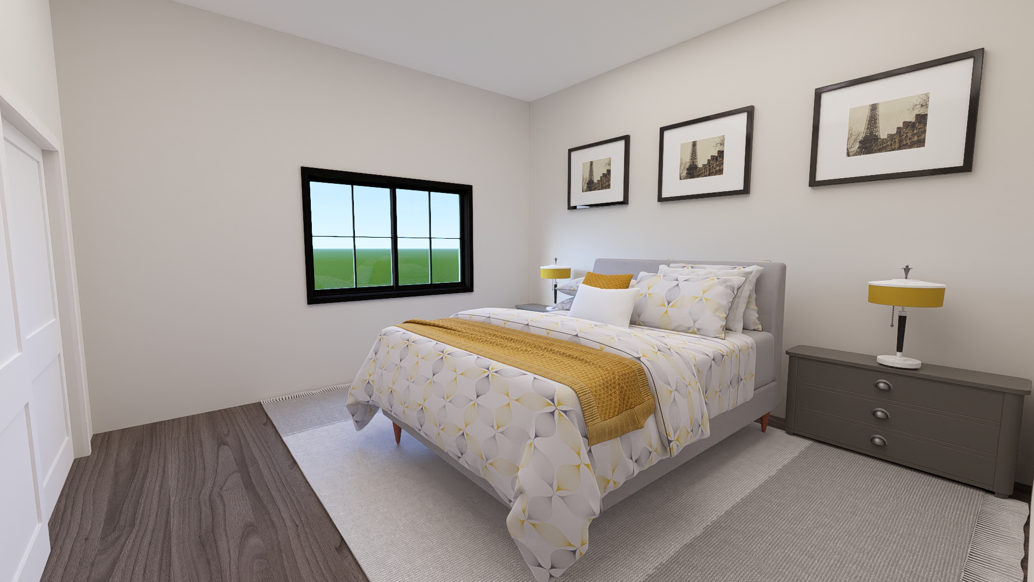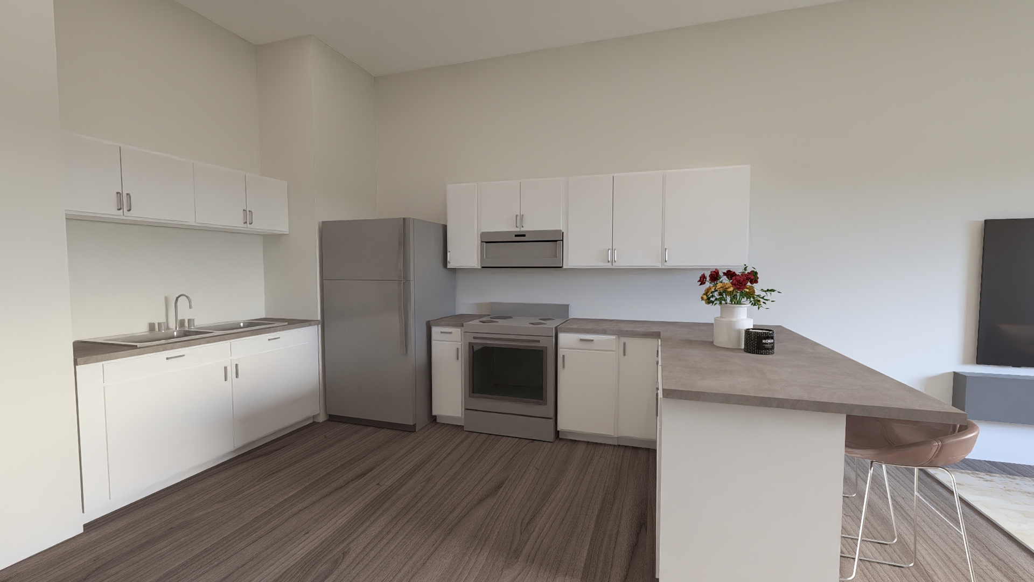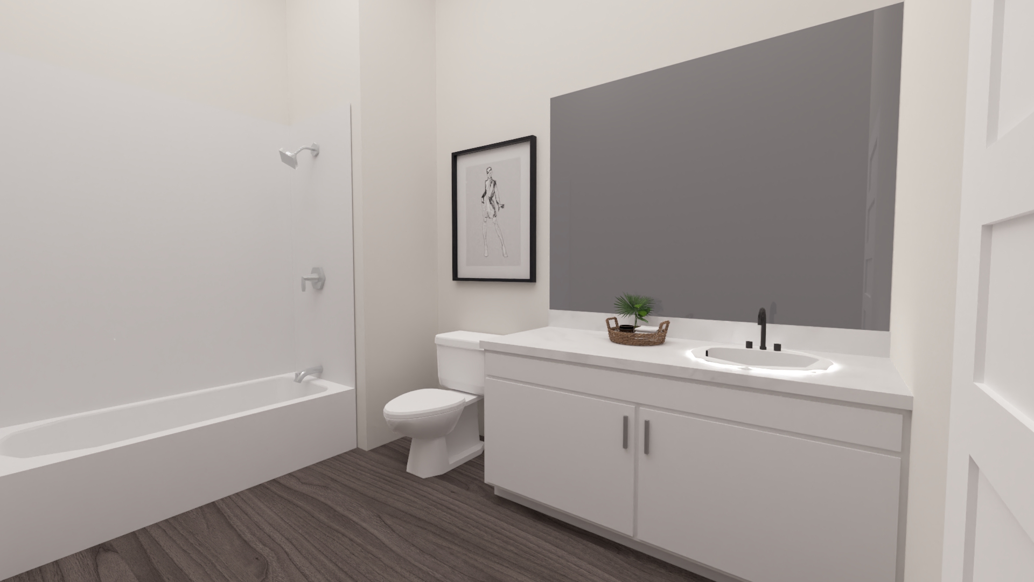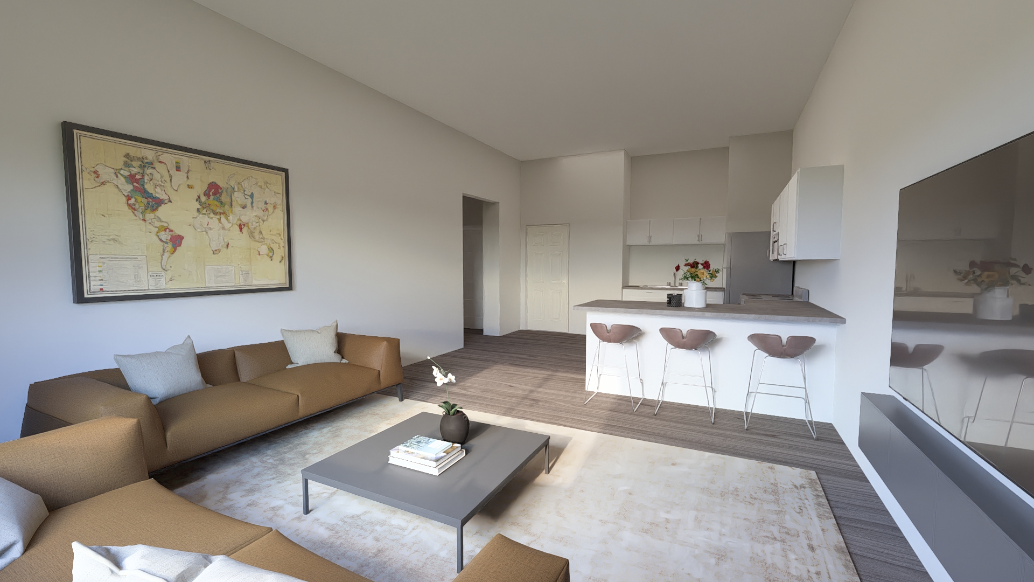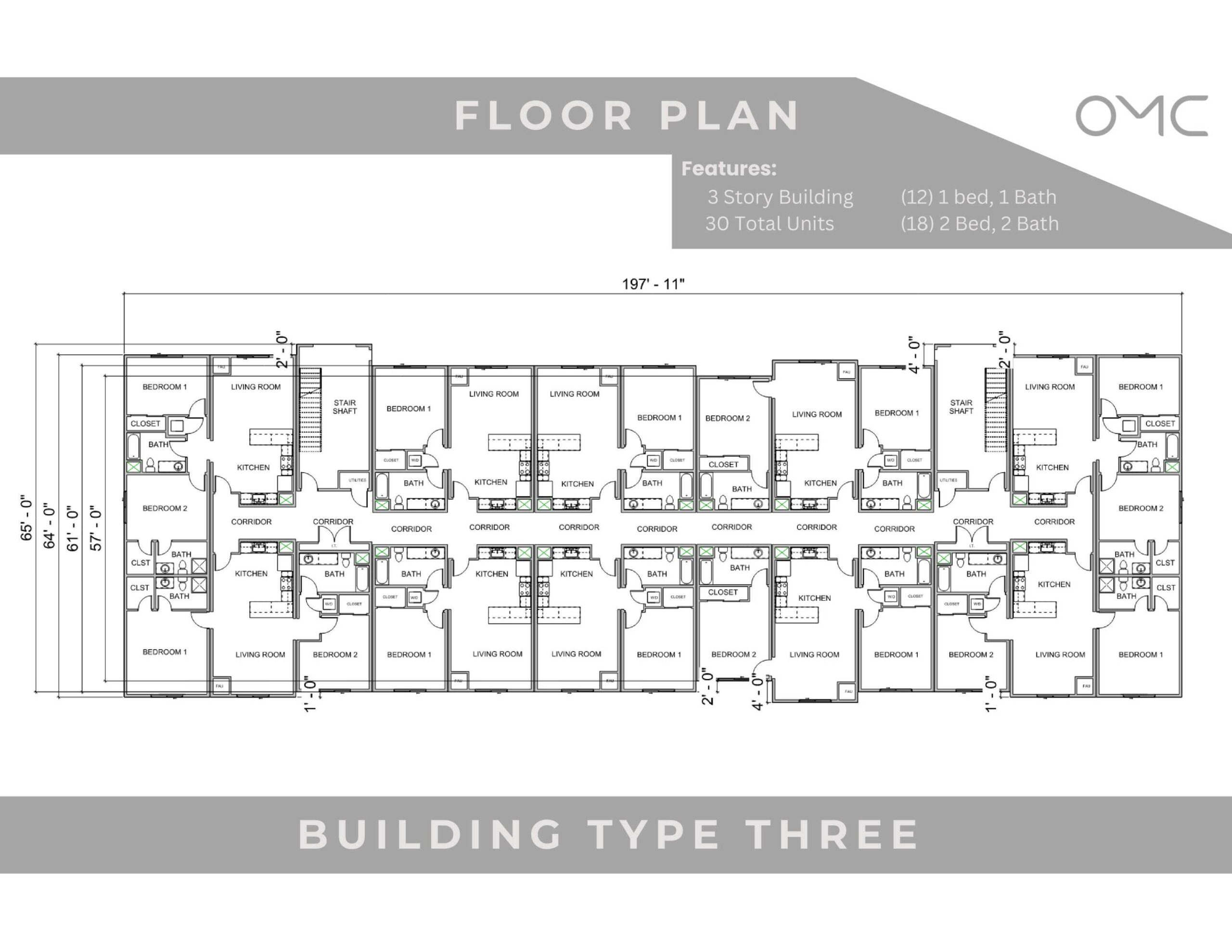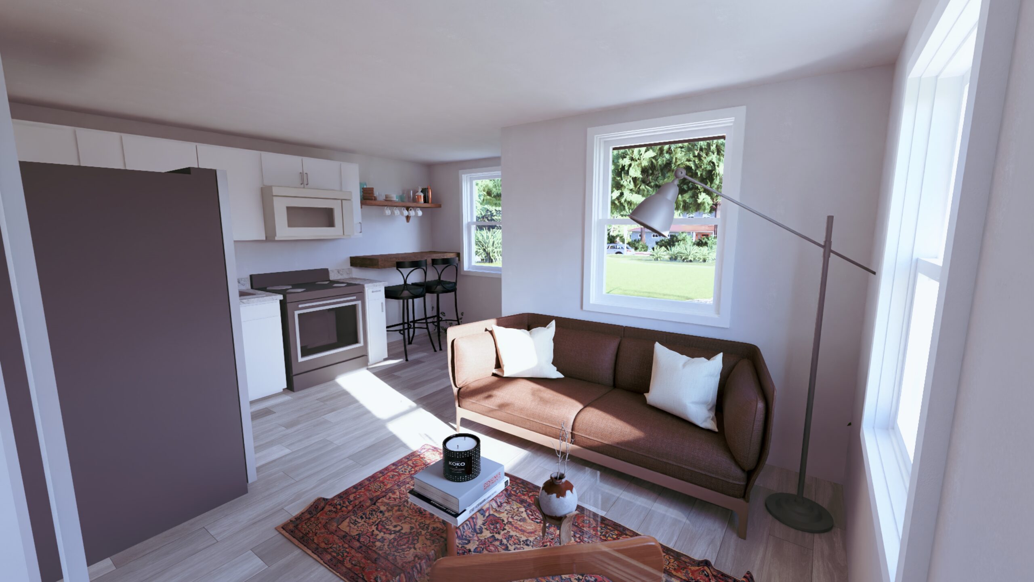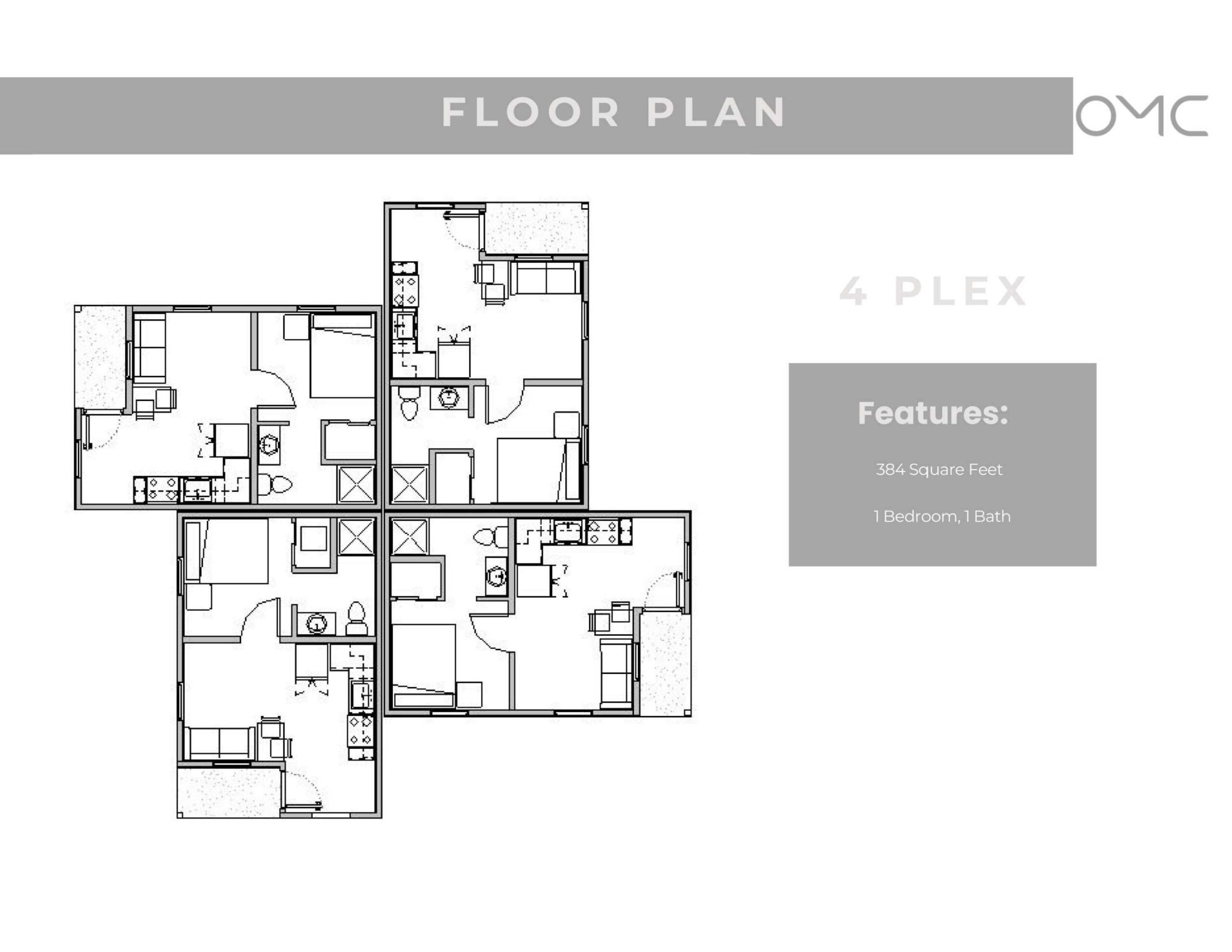MultiFamily
Experience the future of urban living with our multi-family modular units. Whether designing for a high-density environment, or exploring duplex structures or workforce housing, our multi-family builds combine modern aesthetics with practicality, providing comfortable and efficient living spaces.
The San Jacinto
Our modular apartment concepts allow flexibility of floor plans and unit layouts, finishes, and unit and building amenities. Three such plans are shown here.
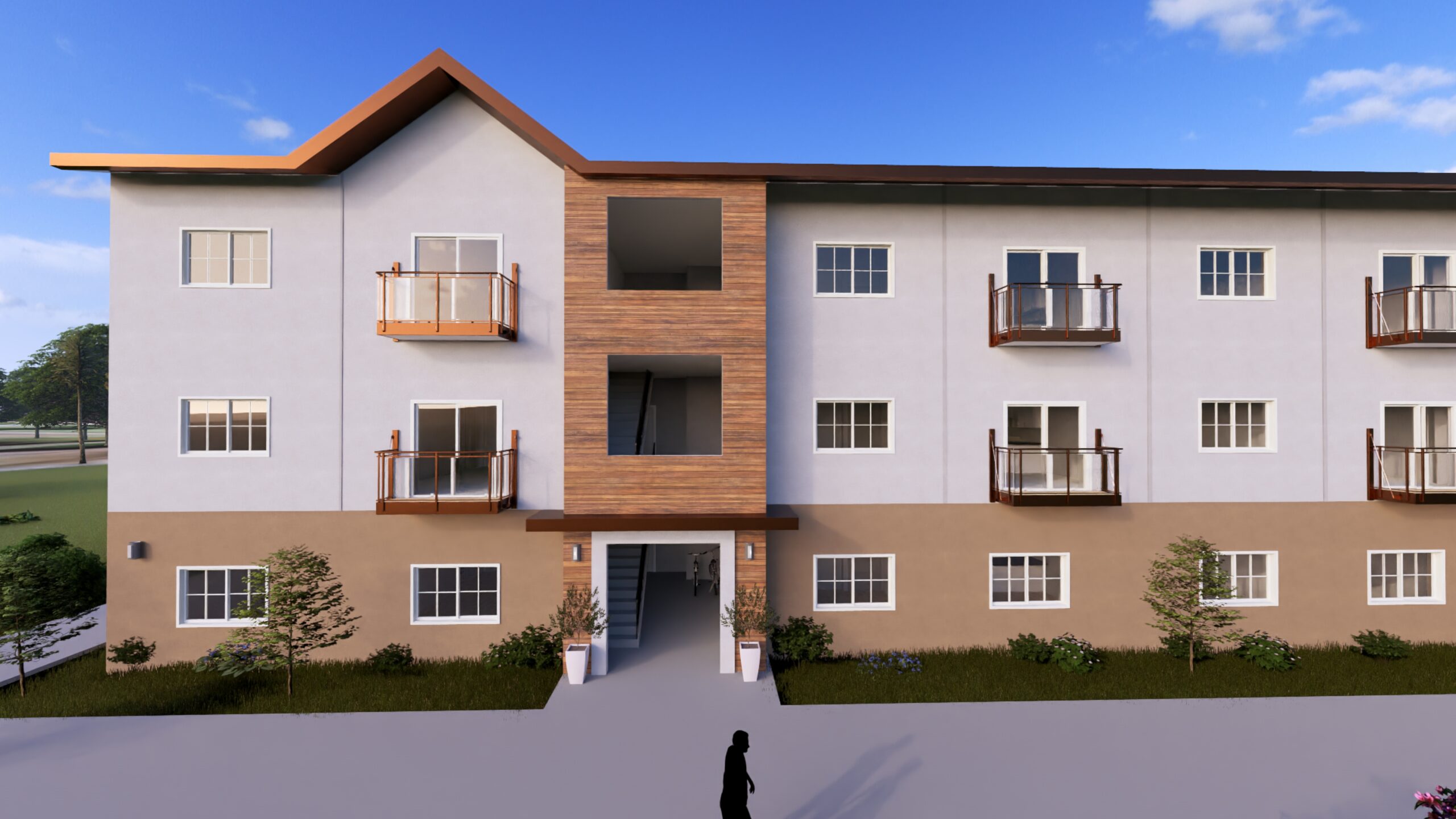
Exterior
- Insulated Windows
- OSB Sheathing
- Standing Seam Roof
- Ice and Water Shield
Interior
- Smooth Ceiling
- LED Flush Mount Ceiling Lights
- Pre-Hung Doors
- 9′ Wall Heights
Baths
- Lighted Vent Fans
- Premium Features
Kitchen
- GFCI receptacles
- LG appliance package
- Stainless Steel
Construction
- Structural Truss System
- 3/4″ T&G OSB Decking
- Helical Pier Foundation
- 2×6 Exterior Walls 16″OC
Utilities
- Romex Electrical Wiring
- Hi-Efficiency Furnace
- Washer and Dryer in Unit
Insulation
- R – 19 Fiberglass Wall Insulation
- Spray Foam Insulation Attic/ Floor
Flooring
- Luxury Vinyl Planks
The Pinwheel Fourplex
Each Unit:
1 Bedroom plus Loft
1 Bathroom
384 Square Feet

Exterior
- Insulated Windows
- OSB Sheathing
- Standing Seam Roof
- Ice and Water Shield
Interior
- Smooth Ceiling
- LED Flush Mount Ceiling Lights
- Pre-Hung Doors
- 9′ Wall Heights
Baths
- Lighted Vent Fans
- Premium Features
Kitchen
- GFCI receptacles
- LG appliance package
- Stainless Steel
Construction
- Structural Truss System
- 3/4″ T&G OSB Decking
- Helical Pier Foundation
- 2×6 Exterior Walls 16″OC
Utilities
- Romex Electrical Wiring
- Hi-Efficiency Furnace
- Washer and Dryer in Unit
Insulation
- R – 19 Fiberglass Wall Insulation
- Spray Foam Insulation Attic/ Floor
Flooring
- Luxury Vinyl Planks




