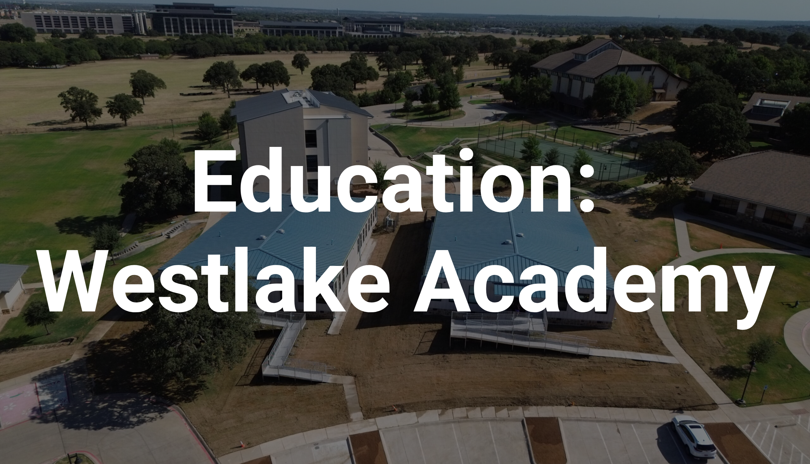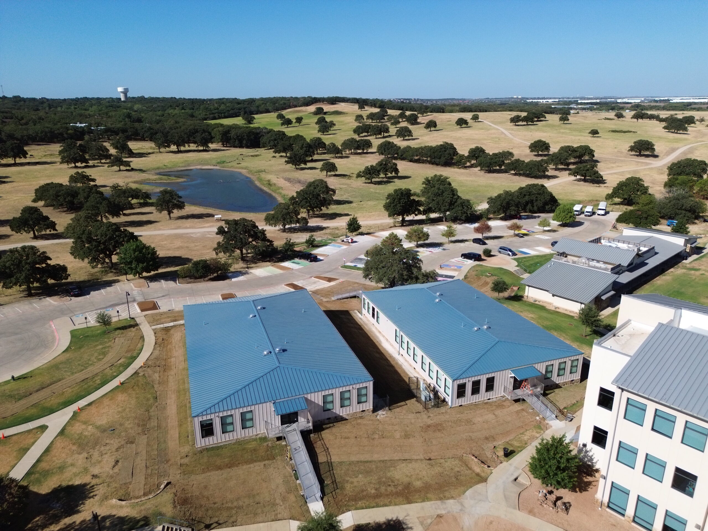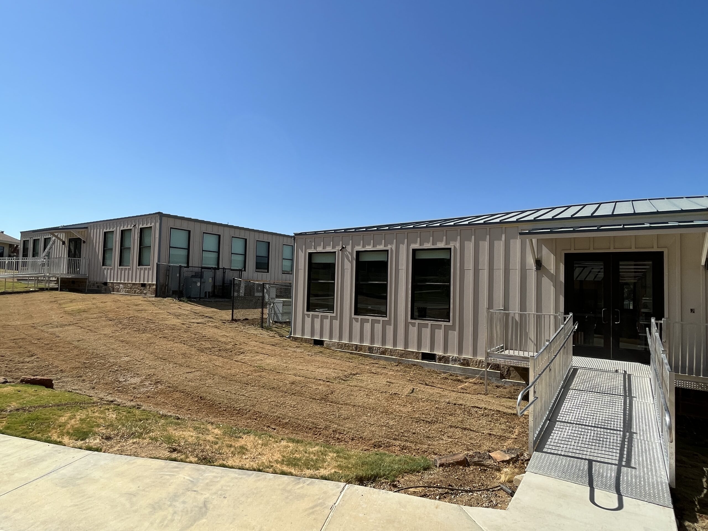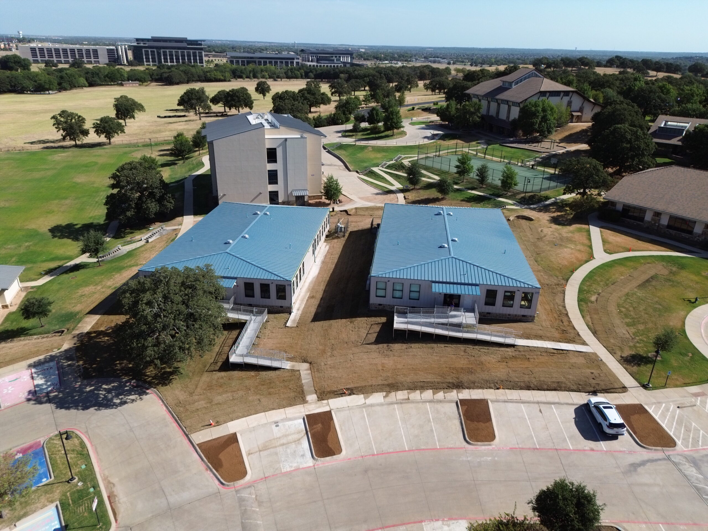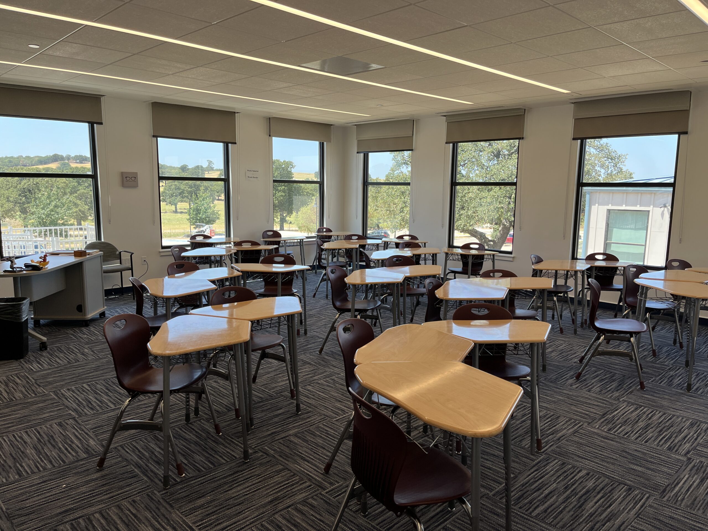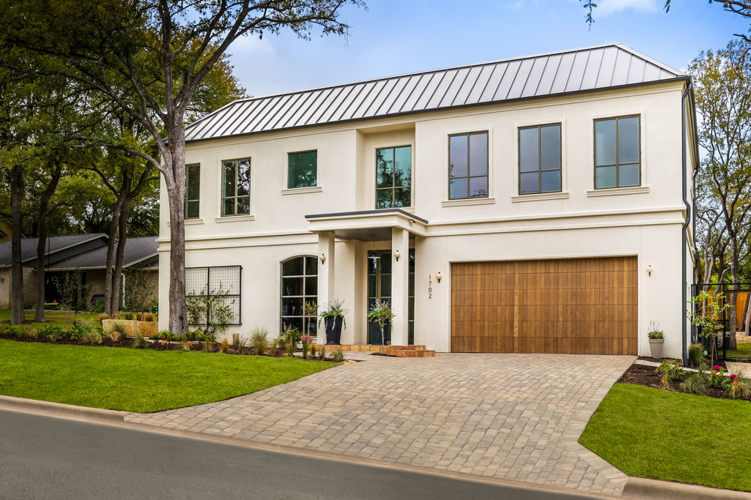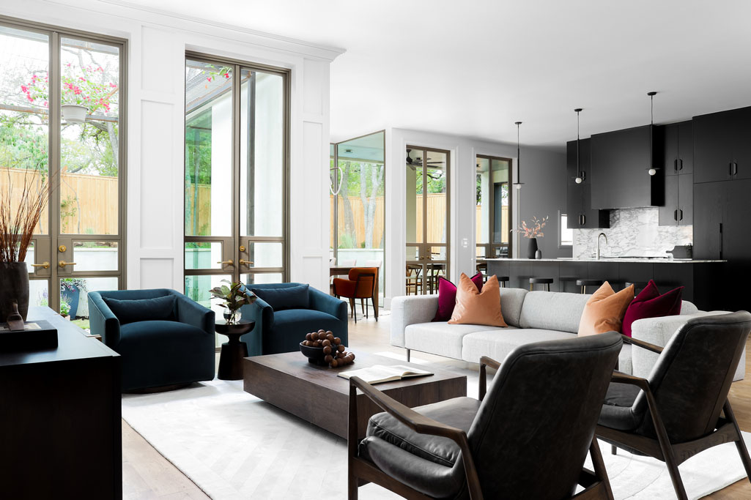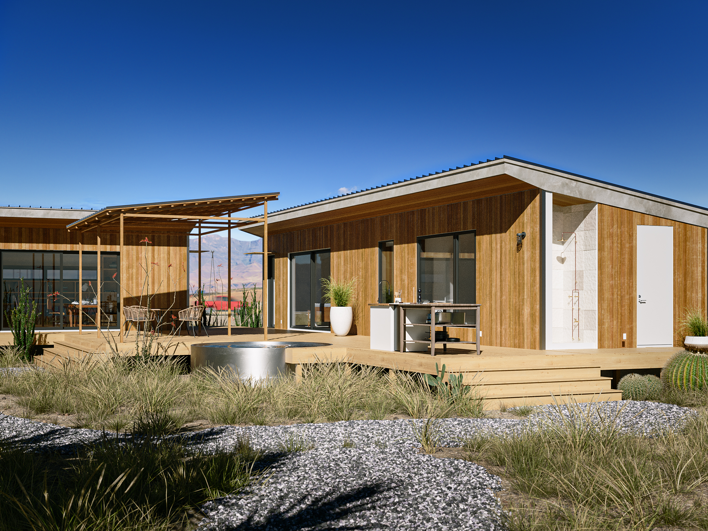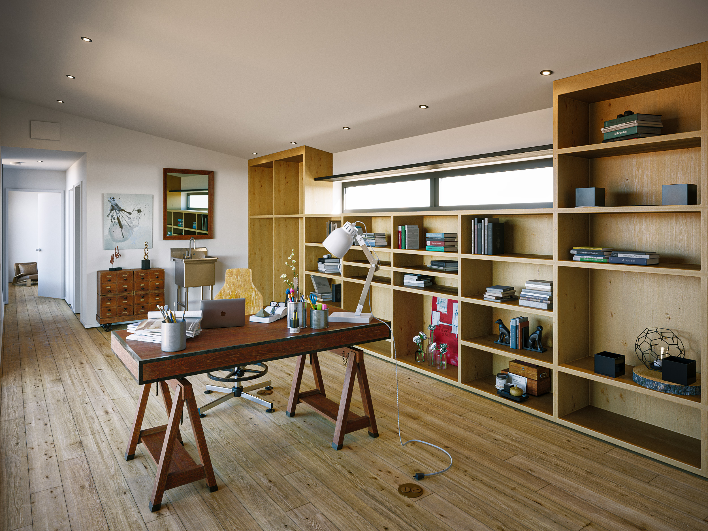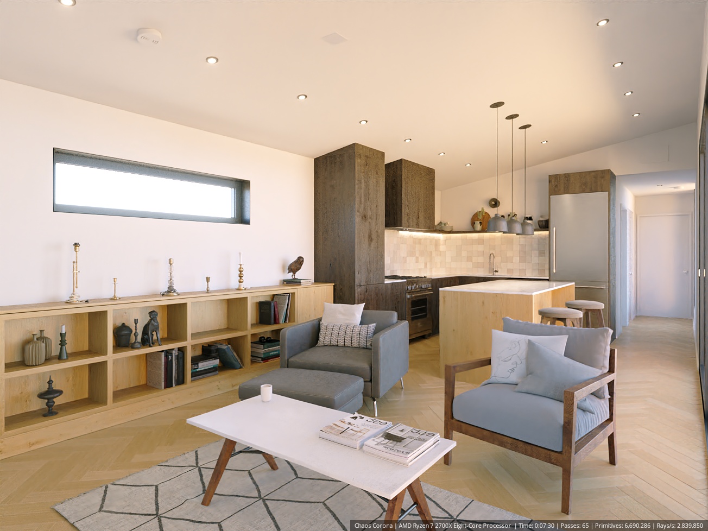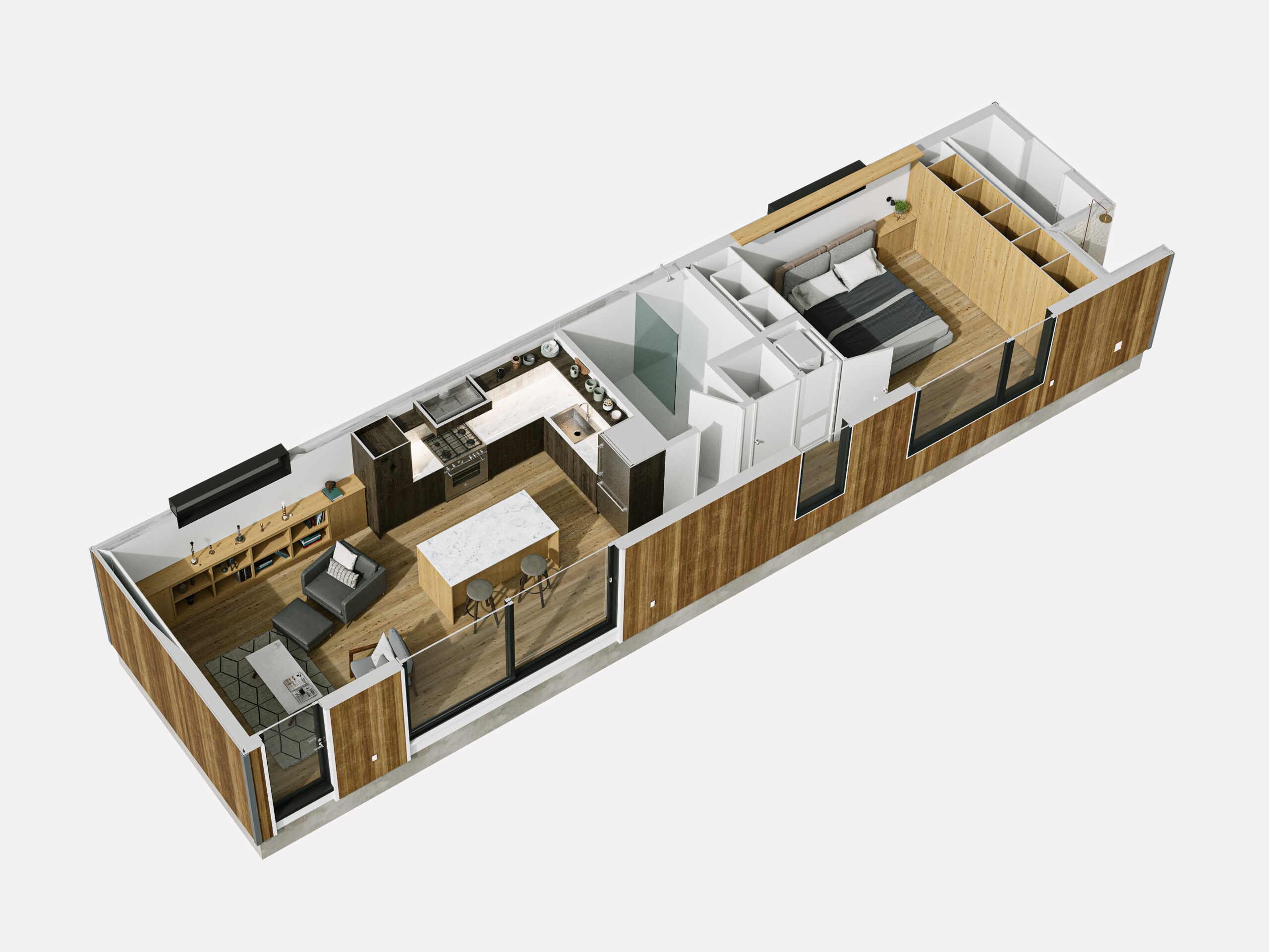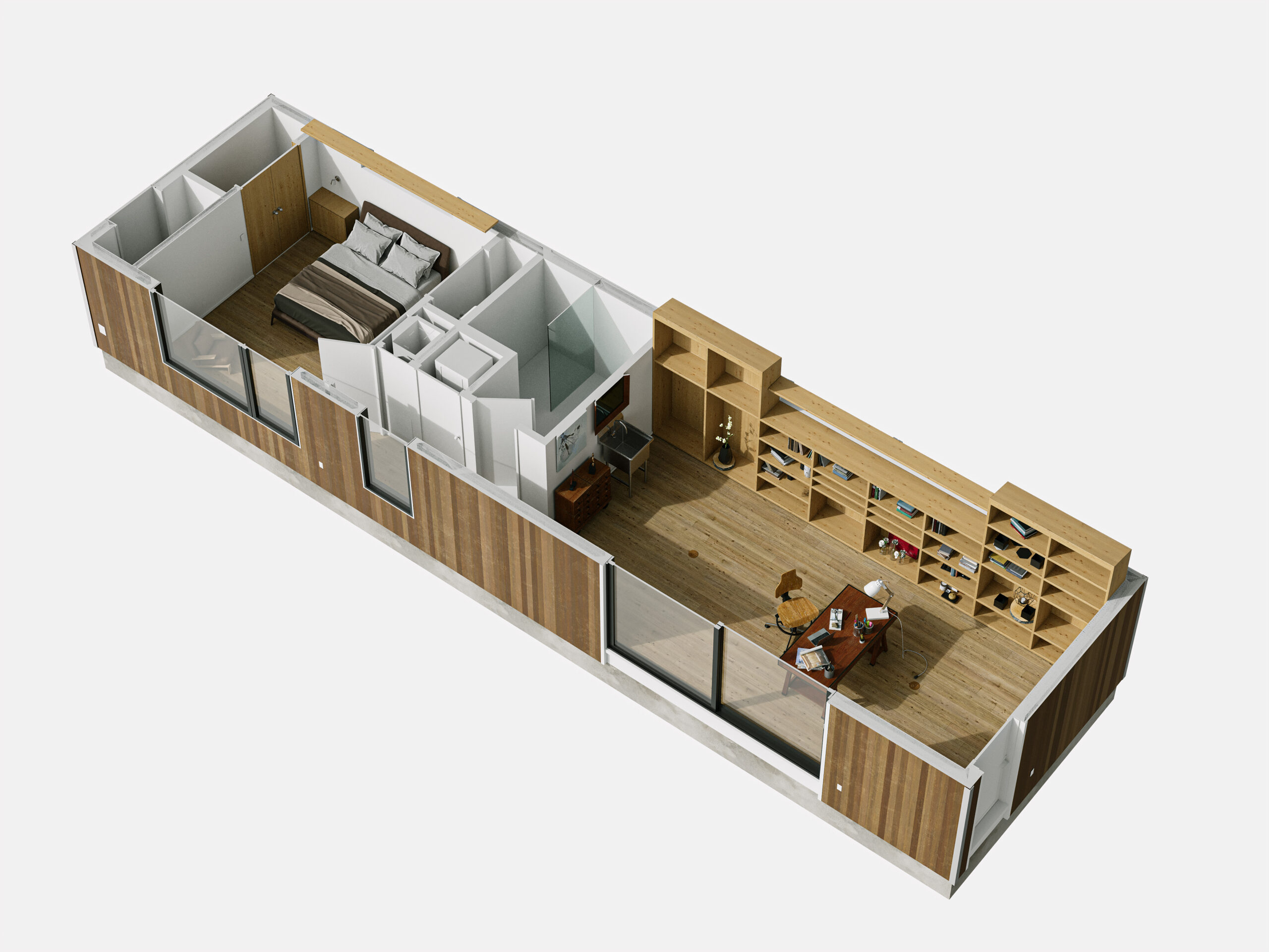Modular OUtcomes
Below you will find the outcome of the modular construction process. Take a look at the diverse range of beautifully crafted homes that demonstrate the quality, efficiency, and versatility of modular building. Browse through our listings to see how our approach brings dream homes to life, combining modern design with superior craftsmanship.
Education Case Study: Westlake Academy
Challenge:
Westlake Academy initially began using portable classroom units in order to accommodate its growing student population. The low-cost designs and prolonged usage of portable units led to safety issues and disruptions in the classroom environment, negatively impacting both students and teachers. Additionally, these subpar conditions made it challenging to attract new teaching staff.
Consequently, Westlake Academy needed 12 state-of-the-art classrooms to replace the old portable units and better accommodate hundreds of students. Since traditional construction methods could have spanned multiple years, the school district sought a faster solution.
Objective:
Westlake Academy needed OMC to design, construct, deliver, and install 12 modern classrooms within a tight 100-day deadline, to ensure a safe, aesthetically pleasing, and technologically advanced learning environment for students.
Solution:
OMC utilized modular construction techniques to manufacture two brand new 6,400-square-foot modular buildings, each housing six classrooms. The process included innovative design features for safety, durability, environmental sustainability, integrated technology enhancements, and health-oriented construction.
Results:
OMC successfully completed the project in just over 100 days, significantly faster than any traditional construction method. The new classrooms included advanced features like teacher-controlled dimmable LED lighting, natural light windows, separate HVAC systems with HEPA 15 air filtration, and enhanced security measures. This achievement not only met the school’s immediate needs but also demonstrated the efficiency, quality, and adaptability of modular construction in the education sector. The project received positive feedback from the local community, including Westlake Mayor Sean Kilbride, and set a new benchmark for school construction timelines using innovative modular techniques.
Our state of the art educational facilities offer standard features that meet or exceed 2018 IBC Code, including:
- Dimmable LED lighting
- Wi-Fi access points with IT closet
- Separate HVAC systems for every room; HEPA 15 air filtration
- Double-shaded windows to reduce energy consumption and increase security
- Security doors with access control and surveillance equipment

Prefab Home / Prefab Pool / Prefab Poolhouse
This gorgeous, modern estate is nestled in Austin’s Westlake neighborhood. Every luxury element was built offsite – click here to watch the pieces come together. Massive custom Low-E windows throughout the home fill every space with light, including a full glass wall that faces the 20’ Plungie concrete pool. First floor windows include electronic tint controls to adjust appearance and control visibility from the outside. The home features a natural, resilient, sustainably sourced ricewood exterior and elegant hardwood floors. The open concept gourmet kitchen includes sleek Henry Built cabinetry and Gaggenau appliances, and a separate butler’s pantry with its own dishwasher, refrigerator/freezer and microwave/convection oven, in addition to the main kitchen units. A retractable video screen appears in the main living space at the click of a button. The master suite exits to an outdoor deck and the swimming pool, and the master bath suite includes a steam shower and custom-built cabinetry and closets.
The pool house is the OMC Marfa ADU model, a fully appointed 493 square foot studio home with full bedroom, bathroom, and kitchen, fronted by a storefront glass window wall facing the pool. A high efficiency Mitsubishi HVAC system with built in dehumidifier intelligently controls the interior environment.
Like every OMC home, 3305 Thousand Oaks Cove is fully compatible with the needs of today’s progressive technology user, while solidly built to stand the test of time. Electricity is controlled via Span smart panels, which enable detection of abnormal energy use to help owners control costs, avoid waste, and keep ahead of appliance maintenance. This newly constructed 3842 square foot home (including pool house) sits on a beautiful corner lot and includes 5 bedrooms, 4.5 bathrooms, an upstairs media room and a 3-car garage. Students attend the renowned Eanes ISD. Just minutes from downtown Austin, and walking distance to Sculpture Falls and Barton Creek Park.
High End Modular in Austin
This gorgeous, modern estate sits in Austin’s Tarrytown neighborhood. Massive custom Low-E windows throughout the home fill every space with light, including a full glass wall that faces the 20’ Plungie concrete pool. First floor windows include electronic tint controls to adjust appearance and control visibility from the outside. The home features a natural, resilient, sustainably sourced ricewood exterior and elegant hardwood floors. The open concept gourmet kitchen includes sleek Henry Built cabinetry and Gaggenau appliances, and a separate butler’s pantry with its own dishwasher, refrigerator/freezer and microwave/convection oven, in addition to the main kitchen units. A built-in projector turns the window wall glass into a massive video screen at the click of a button. The master suite exits to an outdoor deck and the swimming pool, and the master bath suite includes a steam shower and custom-built cabinetry and closets. Construction from Cross-Laminated Timber (CLT) panels contributes to the house’s sustainable manufacture and also yields massive sound reduction between rooms, and a high efficiency Mitsubishi HVAC system with built in dehumidifier intelligently controls the interior environment in every room.
Like every OMC home, 2413 West 9th is fully compatible with the needs of today’s progressive technology user, while solidly built to stand the test of time. A state of the art Power over Ethernet (PoE) lighting system reduces energy costs by over 50% and helps homeowners achieve wellness and sustainability goals. Electricity is controlled via Span smart panels, which enable detection of abnormal energy use to help owners control costs, avoid waste, and keep ahead of appliance maintenance. This newly constructed 3349 square foot home sits on a beautiful corner lot and includes 5 bedrooms, 4.5 bathrooms, an upstairs media room and a 2-car garage. Students attend Austin ISD. Walk to Walsh Landing on Lake Austin, Lion’s Municipal Golf Course, Hula Hut, Mozart’s, HEB’s brand new multi-story grocery, and more.
Traditional Design, Modular Construction
Welcome to 1702 Thousand Oaks Circle, a new construction home by OMC. This home’s stately architecture is set apart from other designs while respecting the existing fabric of this well established Westlake neighborhood. The exterior stucco, solid steel windows and doors were handcrafted and finished in a custom color to highlight the home’s level of craftsmanship.
Sleek cabinetry in the kitchen with floor to ceiling handcrafted windows and doors showcase the landscaped backyard. Custom detailed trim casing in the living room brings traditional architectural elements that marry nicely with the design forward lighting and custom metal framed windows and doors throughout the home. Wide plank oak flooring is throughout the whole home along with a metal stair railing adding dimension to the home. The backyard offers a covered patio, built-in Traeger grill, and 47′ long swimming pool and hot tub plus an English garden to relax under the stars.
Located in the renowned Eanes school district, only minutes from downtown Austin, and easily accessible to the airport. This OMC home offers features for today’s homeowner’s progressive technology while standing the test of time. This newly constructed home is 3,555 square feet, 4 bedrooms, 4.5 bathrooms, an office, a second living room, pool, hot tub, outdoor patio, and two car garage.
Modular in the Desert
Nestled in the high Texas desert, between the Davis Mountains and Big Bend National Park, this elegant artist’s residence pairs beauty and simplicity with a minimal footprint and a focus on sustainability. As shown here, the home combines a spacious 679 square foot one-bedroom living unit, complete with full bath and additional outdoor shower, along with a 667 square foot studio / workspace unit and guest suite / office. The structures are joined by an additional 504 square feet of outdoor deck space.

