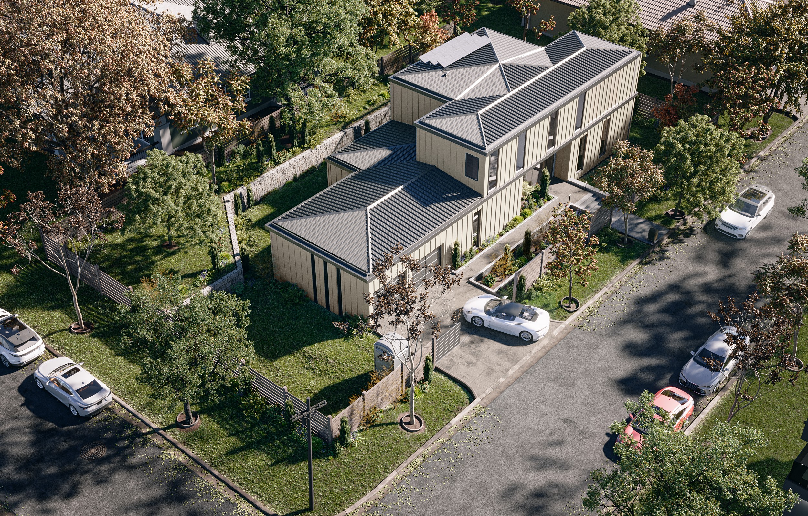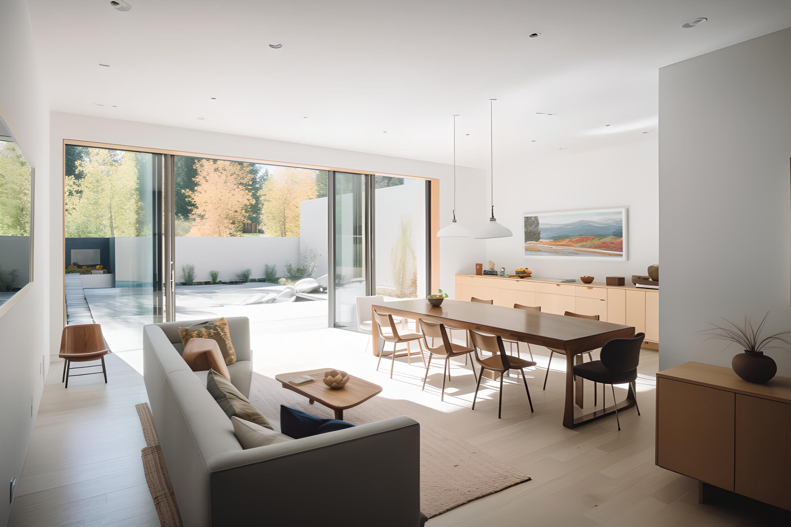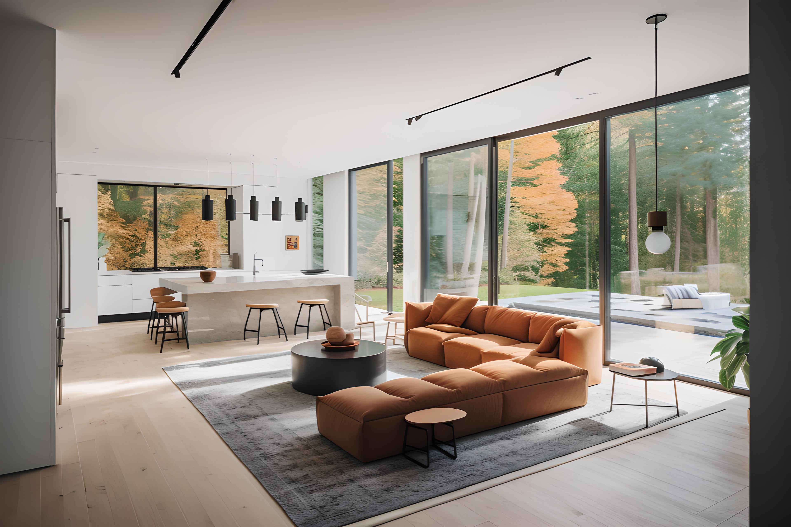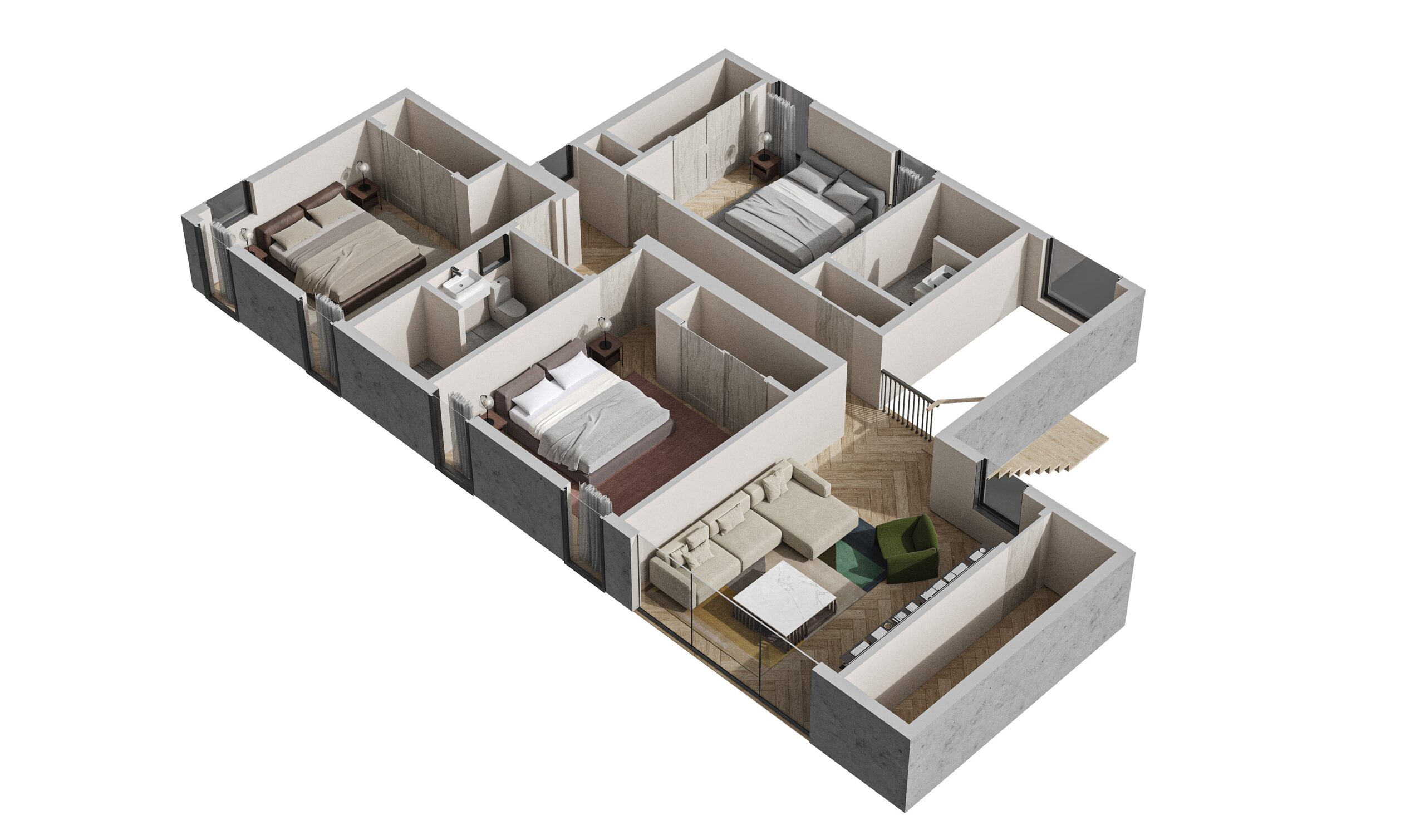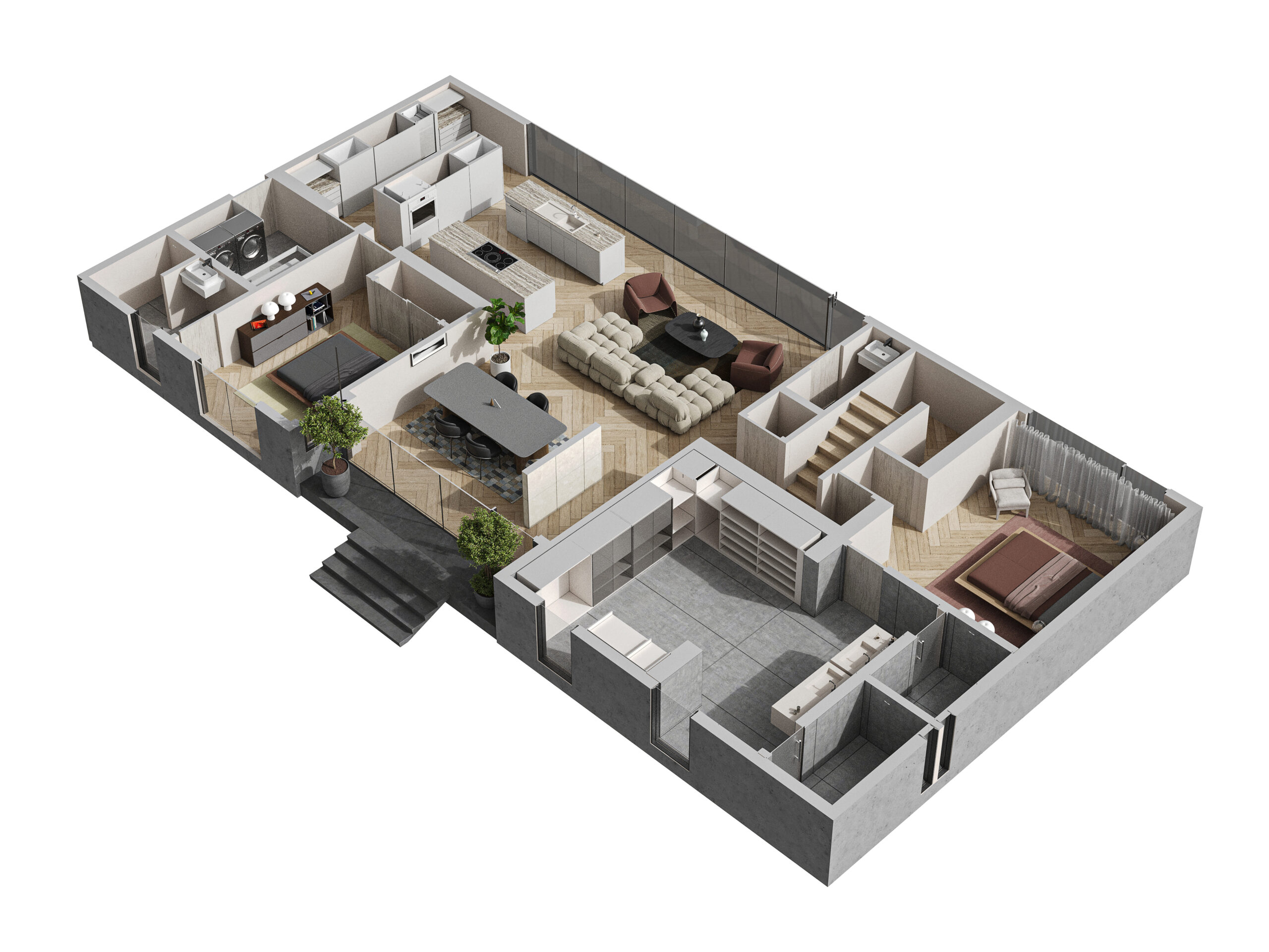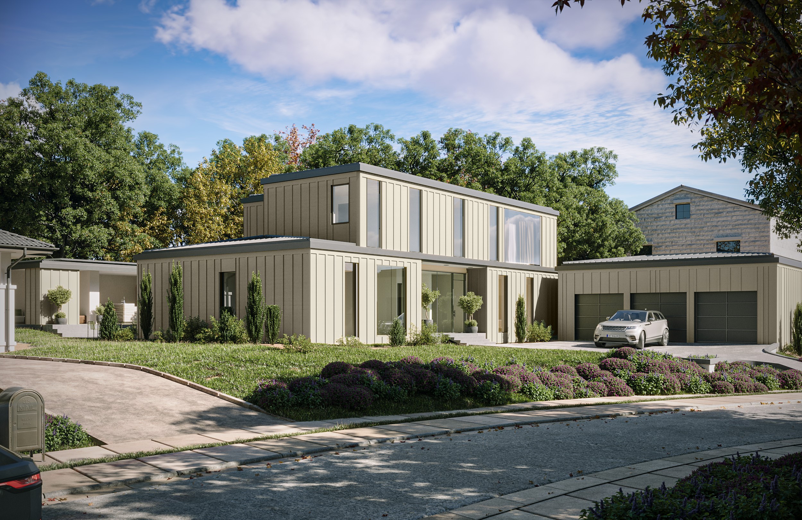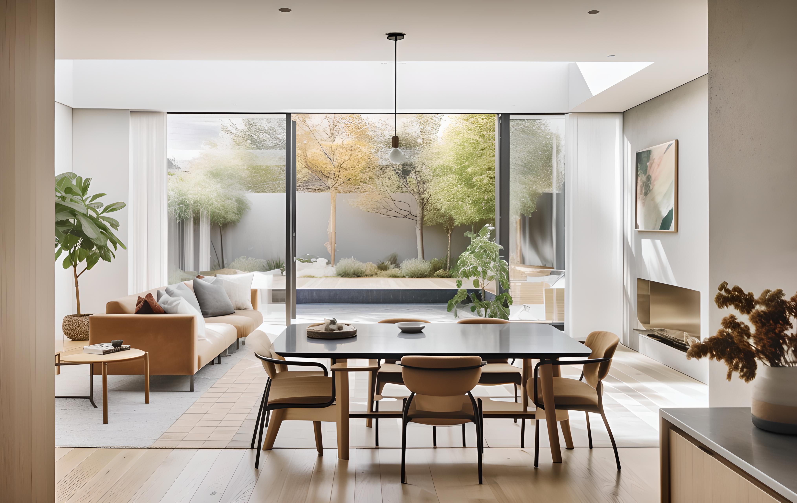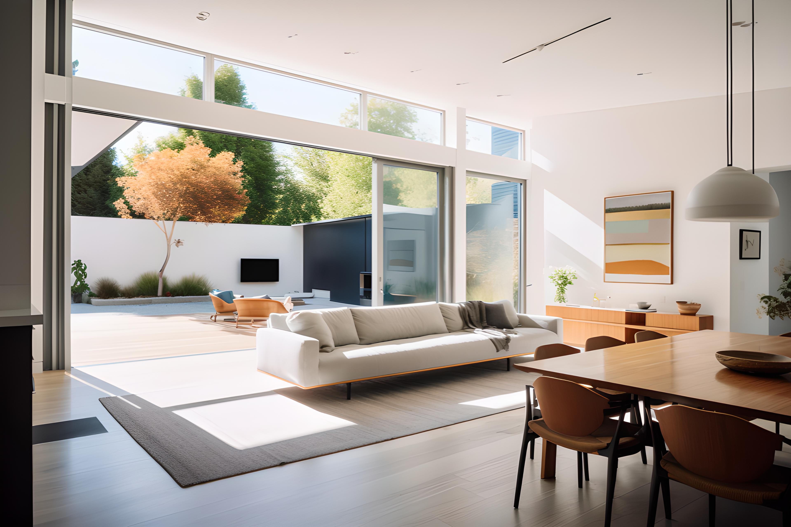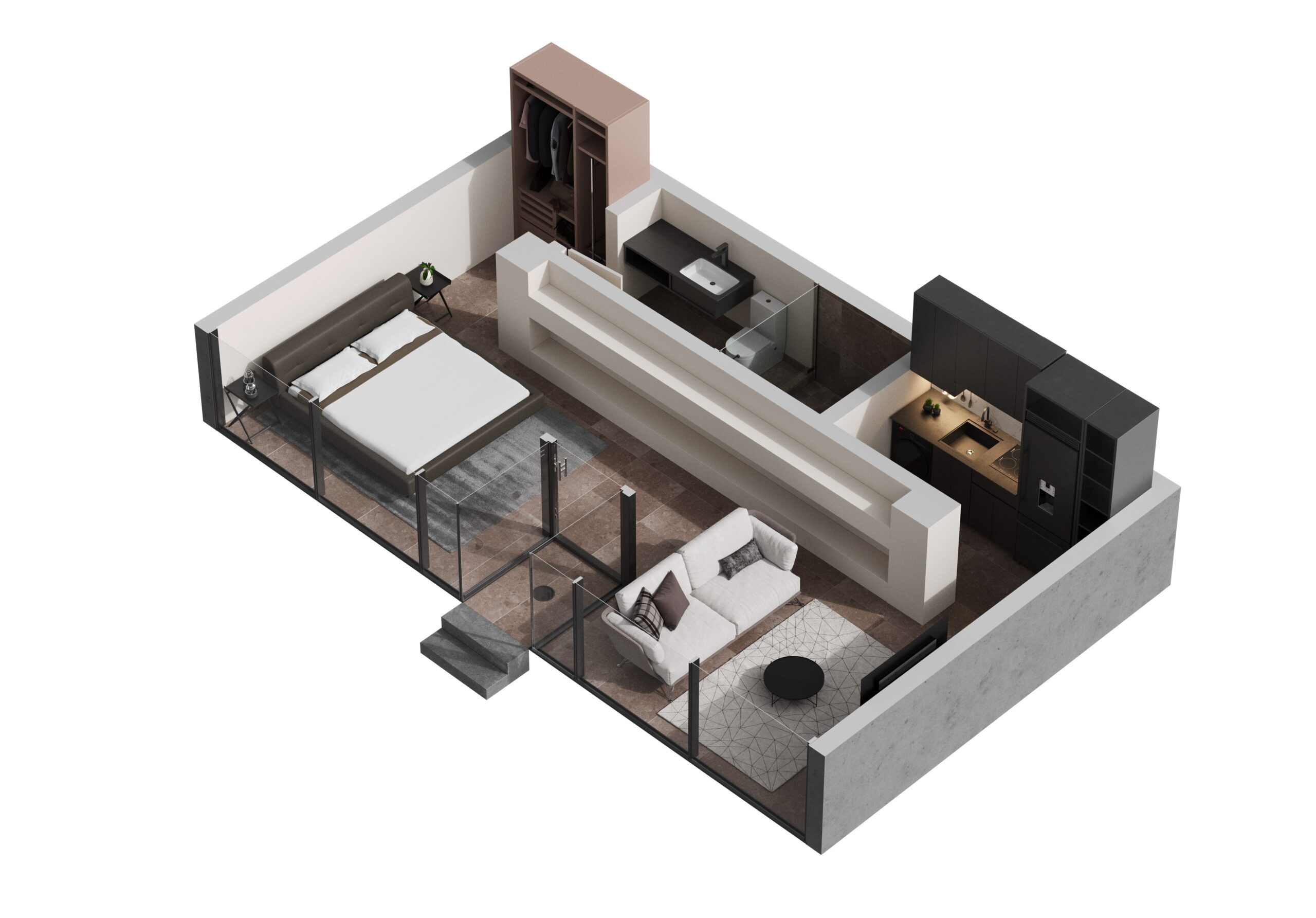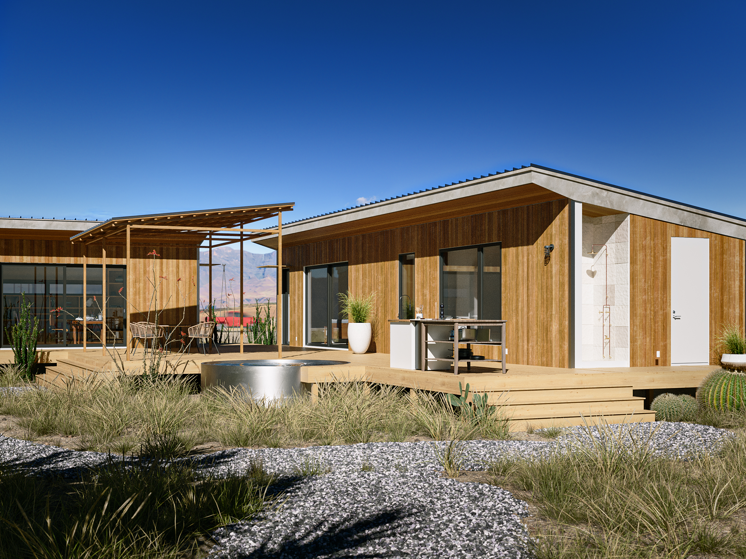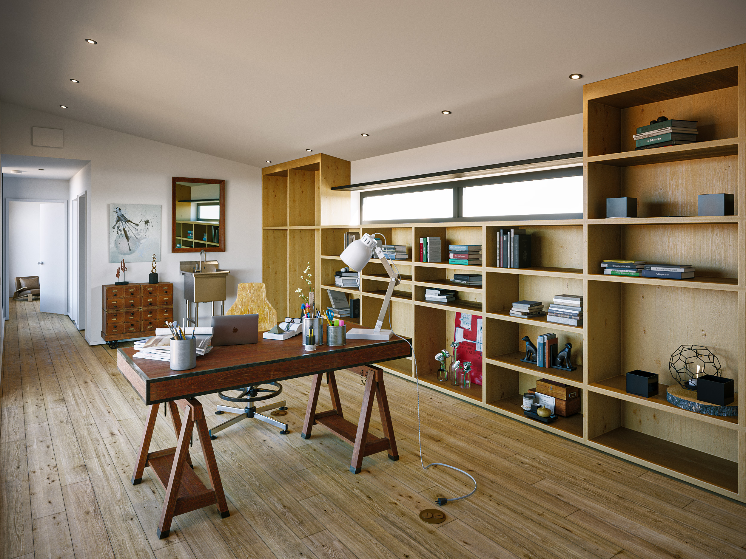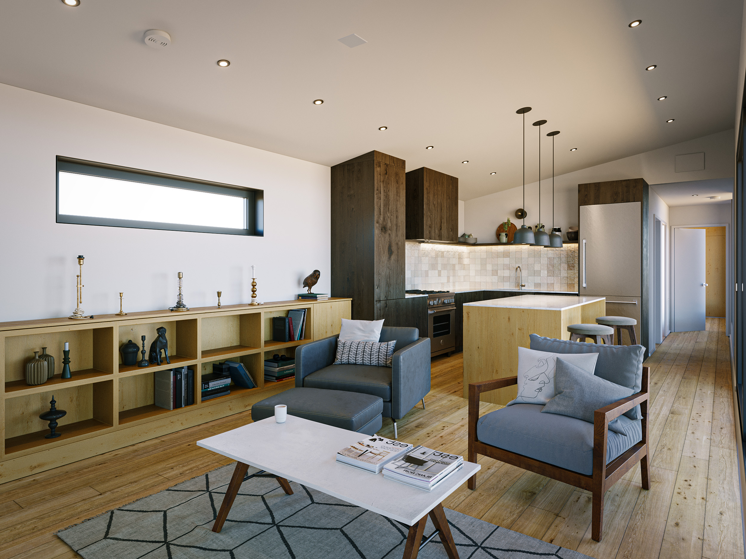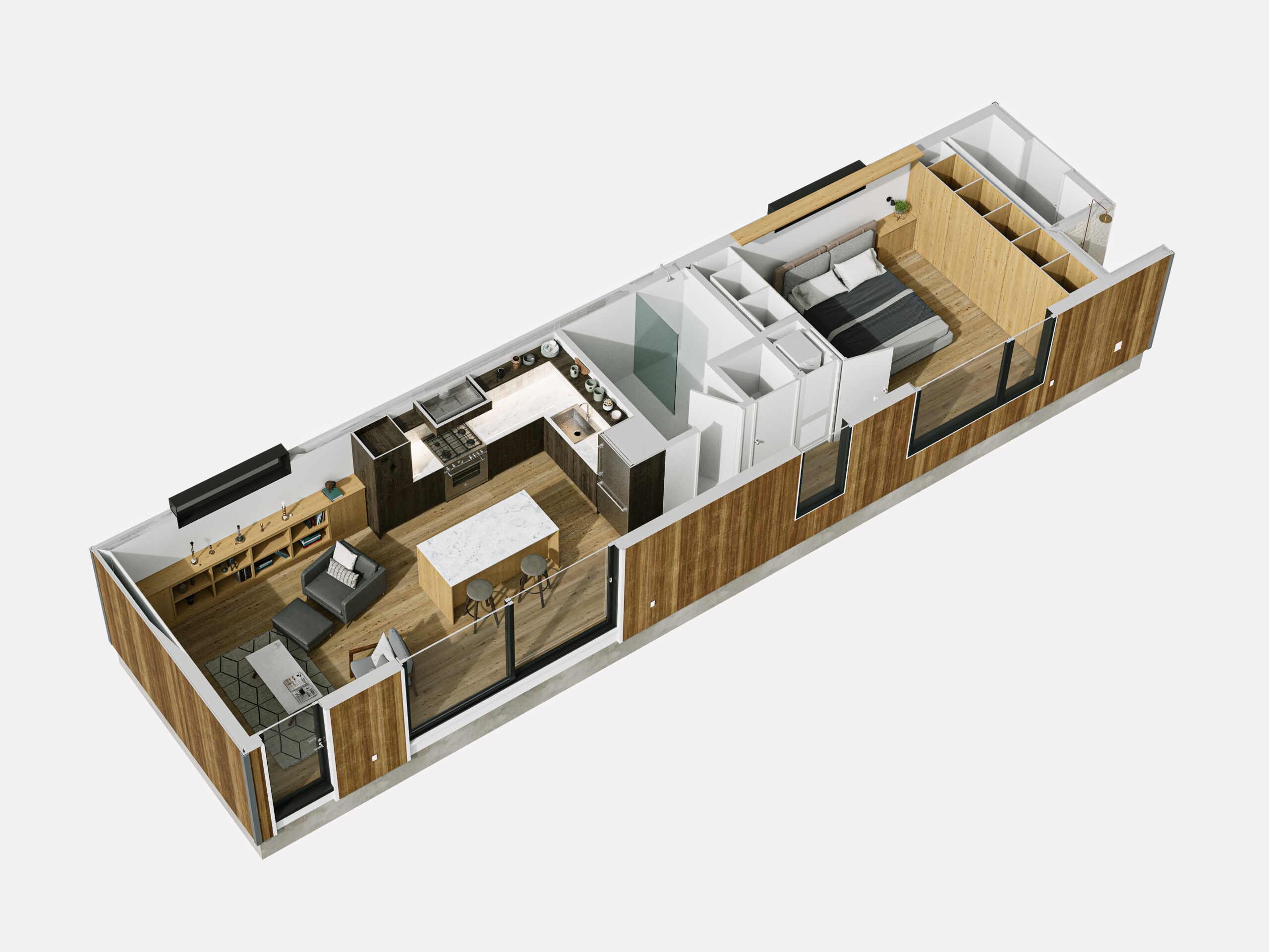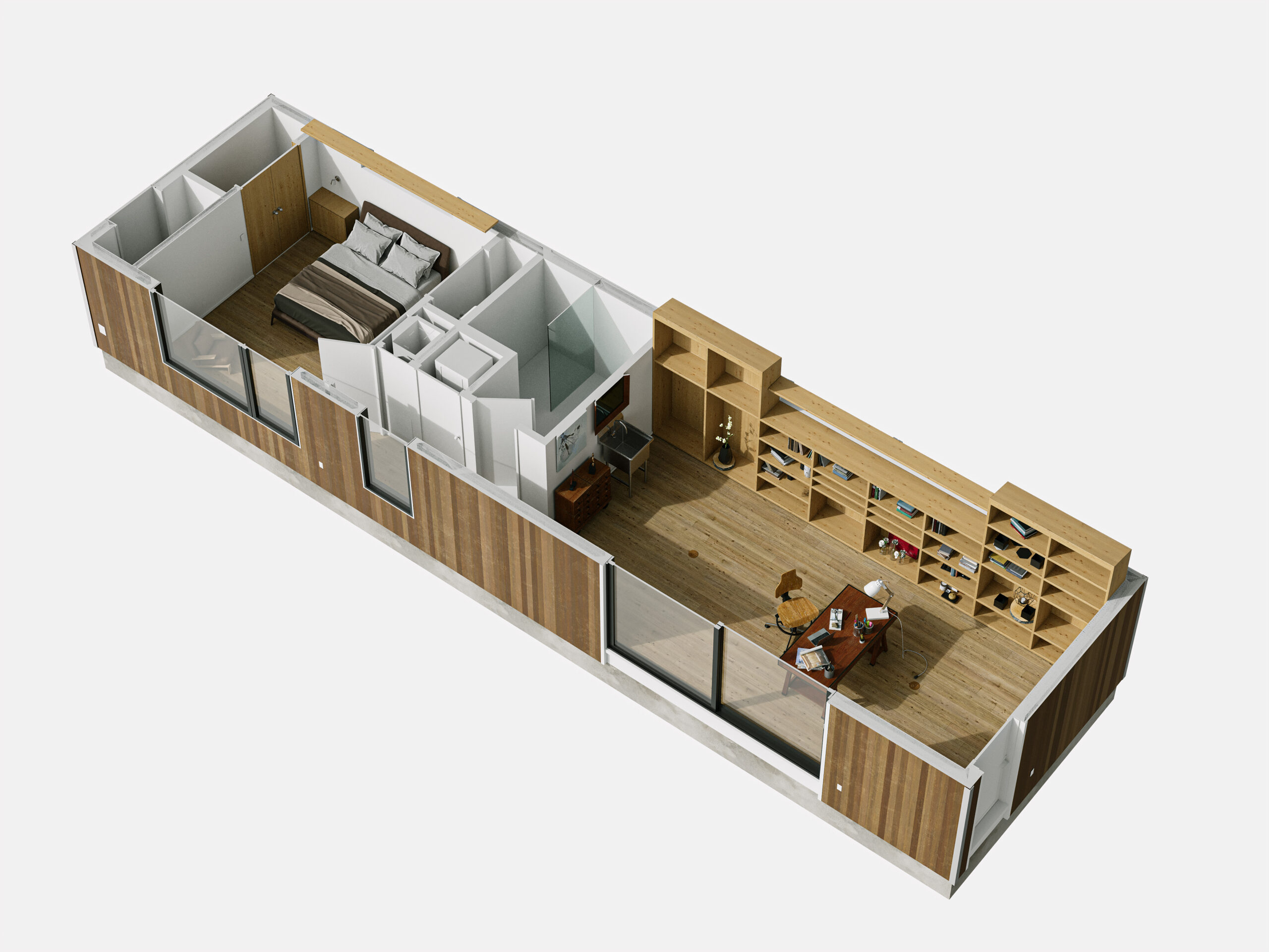Current listings
2413 West 9th St. / Austin, TX
This gorgeous, modern estate is headed to Austin’s Tarrytown neighborhood in Spring 2023. Massive custom Low-E windows throughout the home fill every space with light, including a full glass wall that faces the 20’ Plungie concrete pool. First floor windows include electronic tint controls to adjust appearance and control visibility from the outside. The home features a natural, resilient, sustainably sourced ricewood exterior and elegant hardwood floors. The open concept gourmet kitchen includes sleek Henry Built cabinetry and Gaggenau appliances, and a separate butler’s pantry with its own dishwasher, refrigerator/freezer and microwave/convection oven, in addition to the main kitchen units. A built-in projector turns the window wall glass into a massive video screen at the click of a button. The master suite exits to an outdoor deck and the swimming pool, and the master bath suite includes a steam shower and custom-built cabinetry and closets. Construction from Cross-Laminated Timber (CLT) panels contributes to the house’s sustainable manufacture and also yields massive sound reduction between rooms, and a high efficiency Mitsubishi HVAC system with built in dehumidifier intelligently controls the interior environment in every room.
Like every OMC home, 2413 West 9th is fully compatible with the needs of today’s progressive technology user, while solidly built to stand the test of time. A state of the art Power over Ethernet (PoE) lighting system reduces energy costs by over 50% and helps homeowners achieve wellness and sustainability goals. Electricity is controlled via Span smart panels, which enable detection of abnormal energy use to help owners control costs, avoid waste, and keep ahead of appliance maintenance. This newly constructed 3349 square foot home sits on a beautiful corner lot and includes 5 bedrooms, 4.5 bathrooms, an upstairs media room and a 2-car garage. Students attend Austin ISD. Walk to Walsh Landing on Lake Austin, Lion’s Municipal Golf Course, Hula Hut, Mozart’s, HEB’s brand new multi-story grocery, and more.
3305 Thousand Oaks Cove / Austin, TX
This gorgeous, modern estate is headed to Austin’s Westlake neighborhood in Spring 2023. Massive custom Low-E windows throughout the home fill every space with light, including a full glass wall that faces the 20’ Plungie concrete pool. First floor windows include electronic tint controls to adjust appearance and control visibility from the outside. The home features a natural, resilient, sustainably sourced ricewood exterior and elegant hardwood floors. The open concept gourmet kitchen includes sleek Henry Built cabinetry and Gaggenau appliances, and a separate butler’s pantry with its own dishwasher, refrigerator/freezer and microwave/convection oven, in addition to the main kitchen units. A retractable video screen appears in the main living space at the click of a button. The master suite exits to an outdoor deck and the swimming pool, and the master bath suite includes a steam shower and custom-built cabinetry and closets.
The pool house is the OMC Marfa ADU model, a fully appointed 493 square foot studio home with full bedroom, bathroom, and kitchen, fronted by a storefront glass window wall facing the pool. A high efficiency Mitsubishi HVAC system with built in dehumidifier intelligently controls the interior environment.
Like every OMC home, 3305 Thousand Oaks Cove is fully compatible with the needs of today’s progressive technology user, while solidly built to stand the test of time. Electricity is controlled via Span smart panels, which enable detection of abnormal energy use to help owners control costs, avoid waste, and keep ahead of appliance maintenance. This newly constructed 3842 square foot home (including pool house) sits on a beautiful corner lot and includes 5 bedrooms, 4.5 bathrooms, an upstairs media room and a 3-car garage. Students attend the renowned Eanes ISD. Just minutes from downtown Austin, and walking distance to Sculpture Falls and Barton Creek Park.
Lincoln St. / Marfa, TX (SOLD)
Nestled in the high Texas desert, between the Davis Mountains and Big Bend National Park, this elegant artist’s residence combines two different modifications of the zFAB-4 unit, created in collaboration with LEED-accredited Brett Zamore Design. The home pairs beauty and simplicity with a minimal footprint and a focus on sustainability. As shown here, the home combines a spacious 679 square foot one-bedroom living unit, complete with full bath and additional outdoor shower, along with a 667 square foot studio / workspace unit and guest suite / office. The structures are joined by an additional 504 square feet of outdoor deck space.

