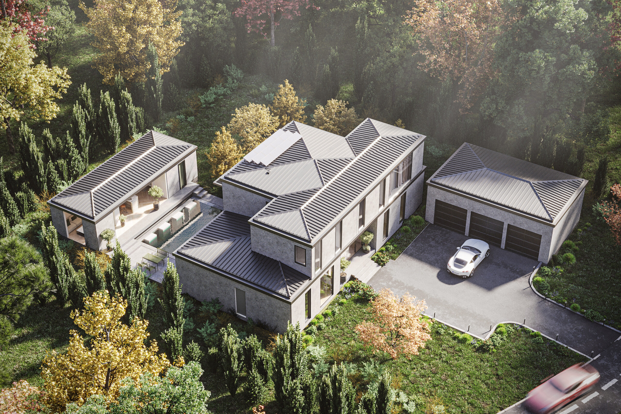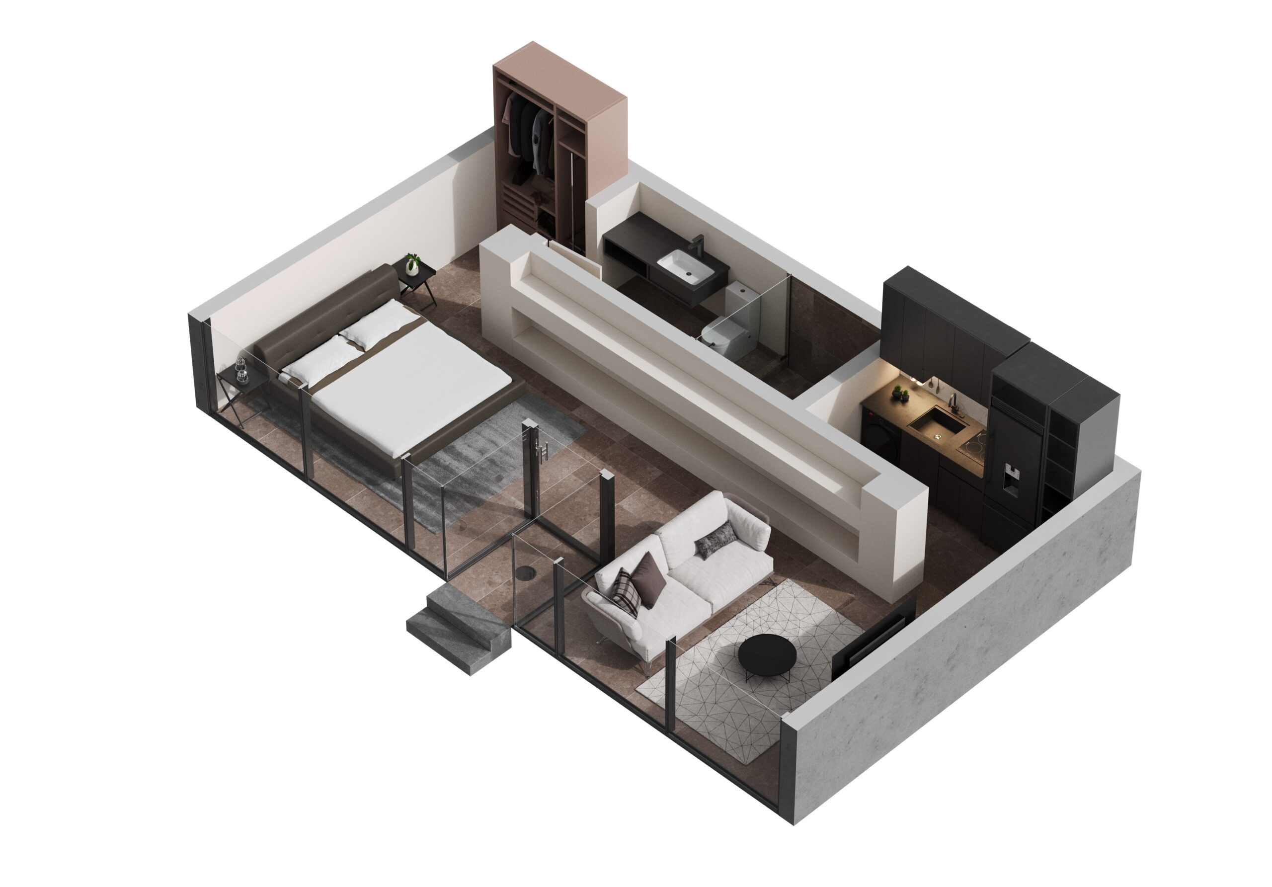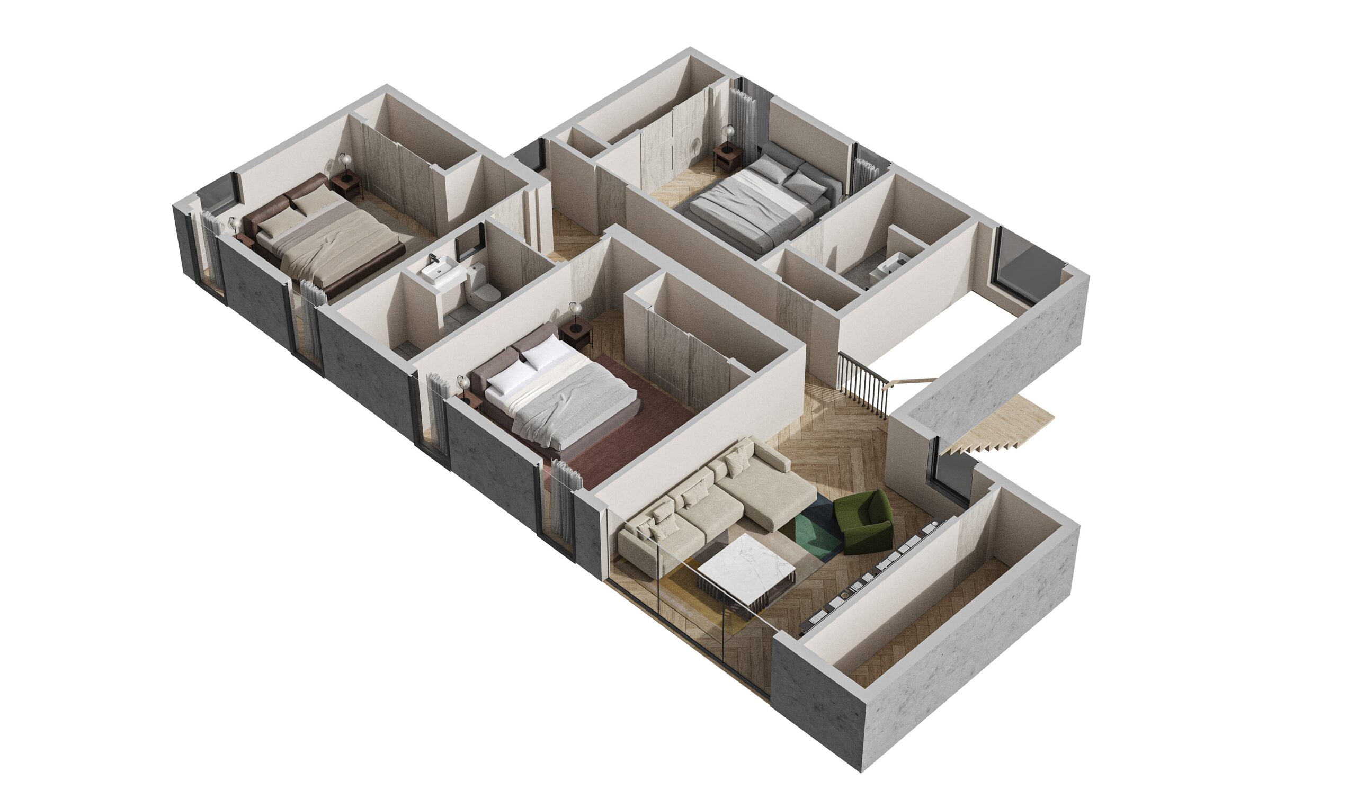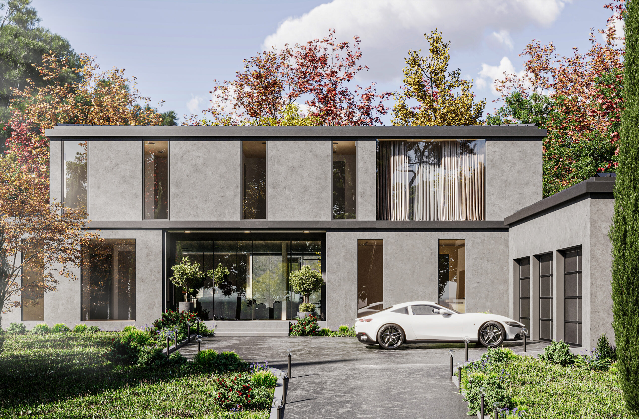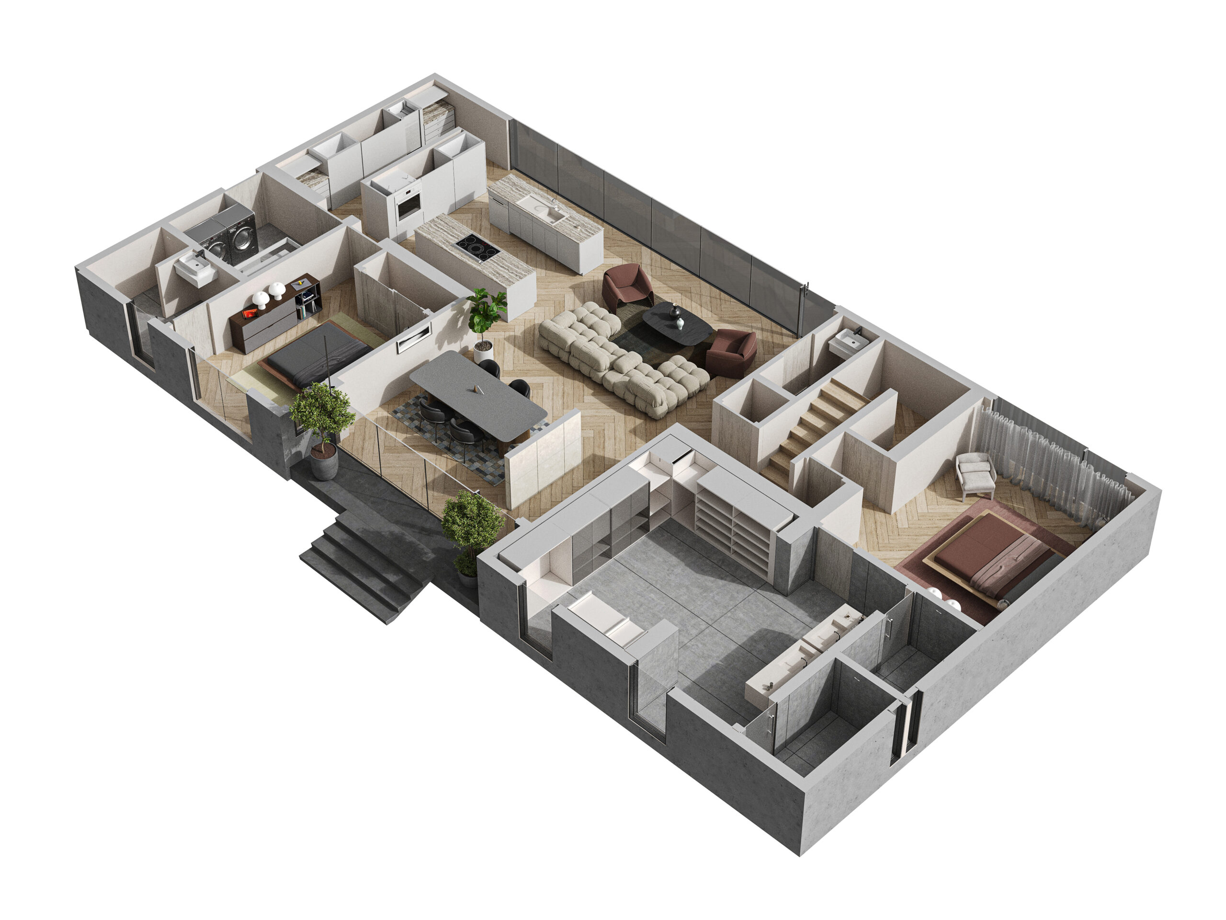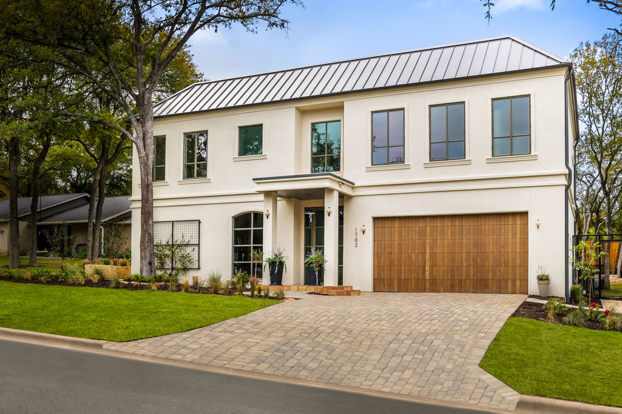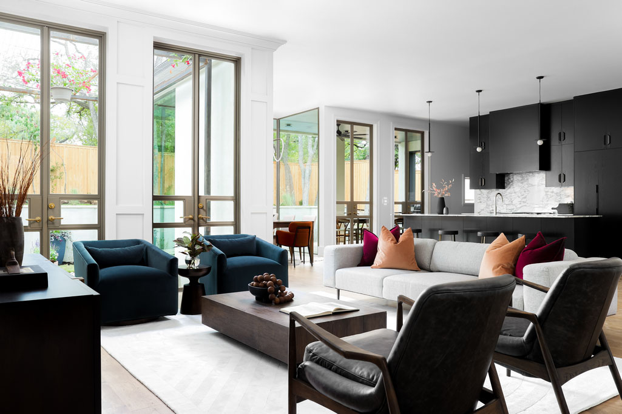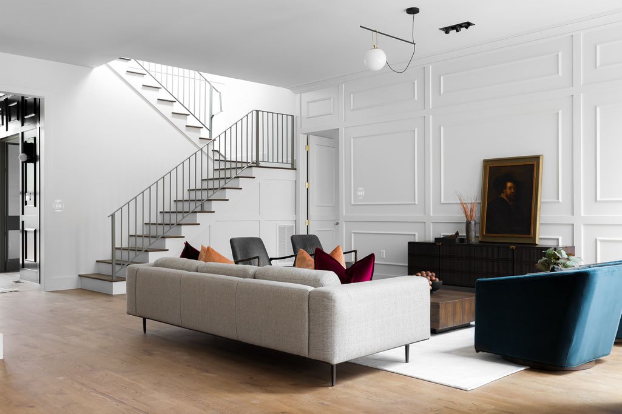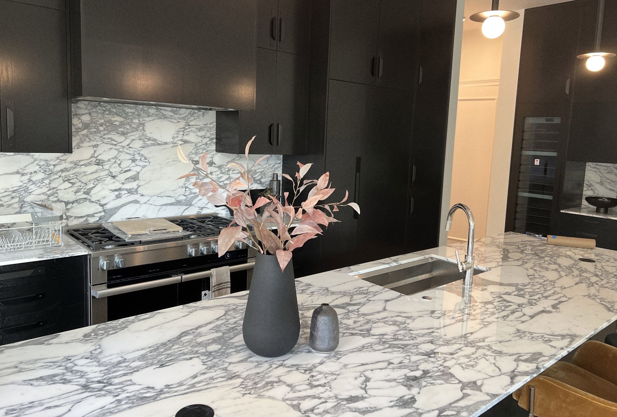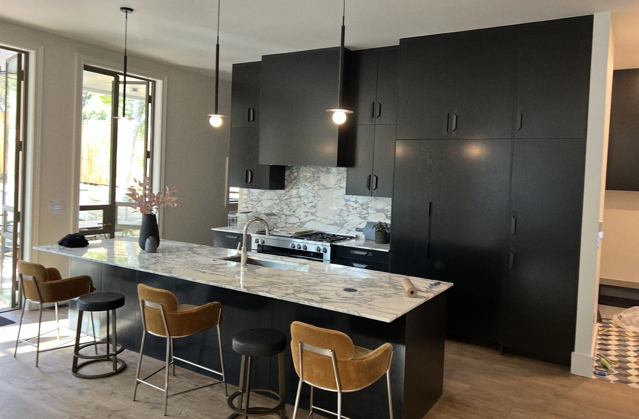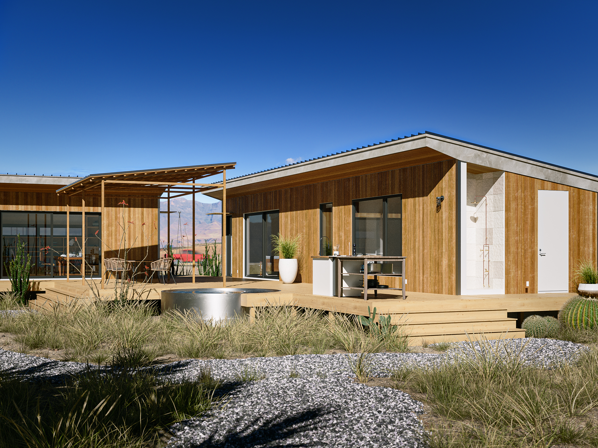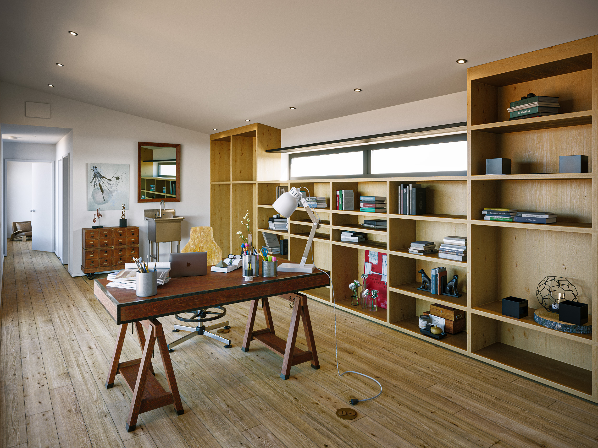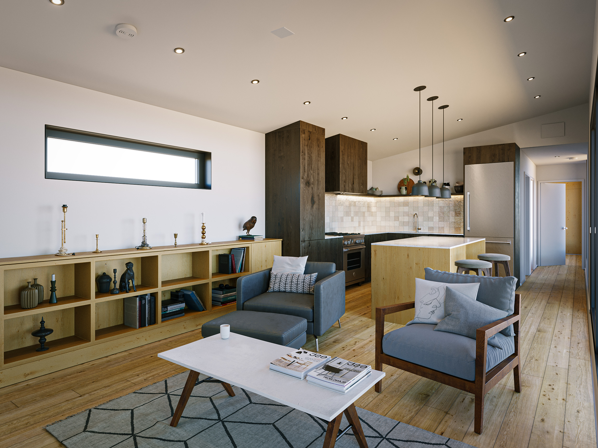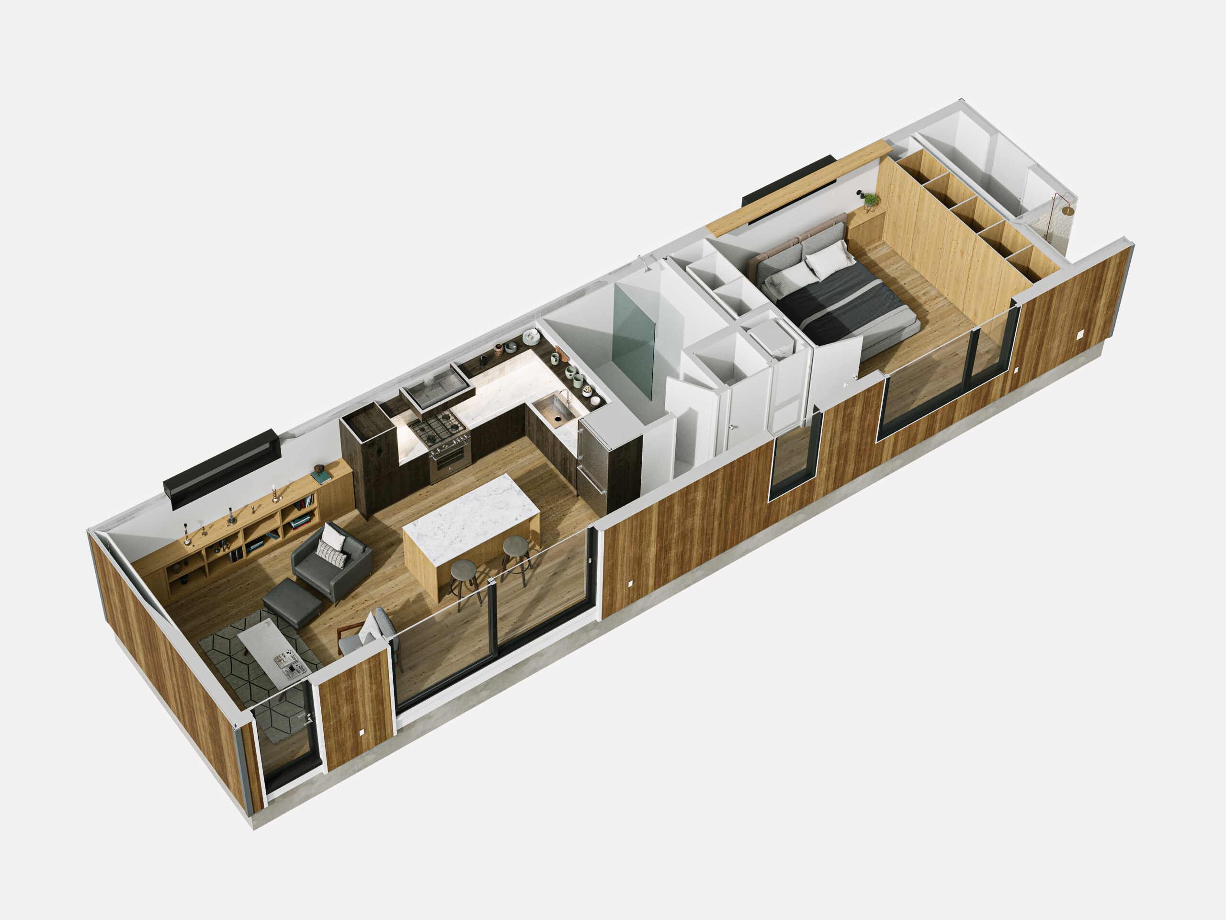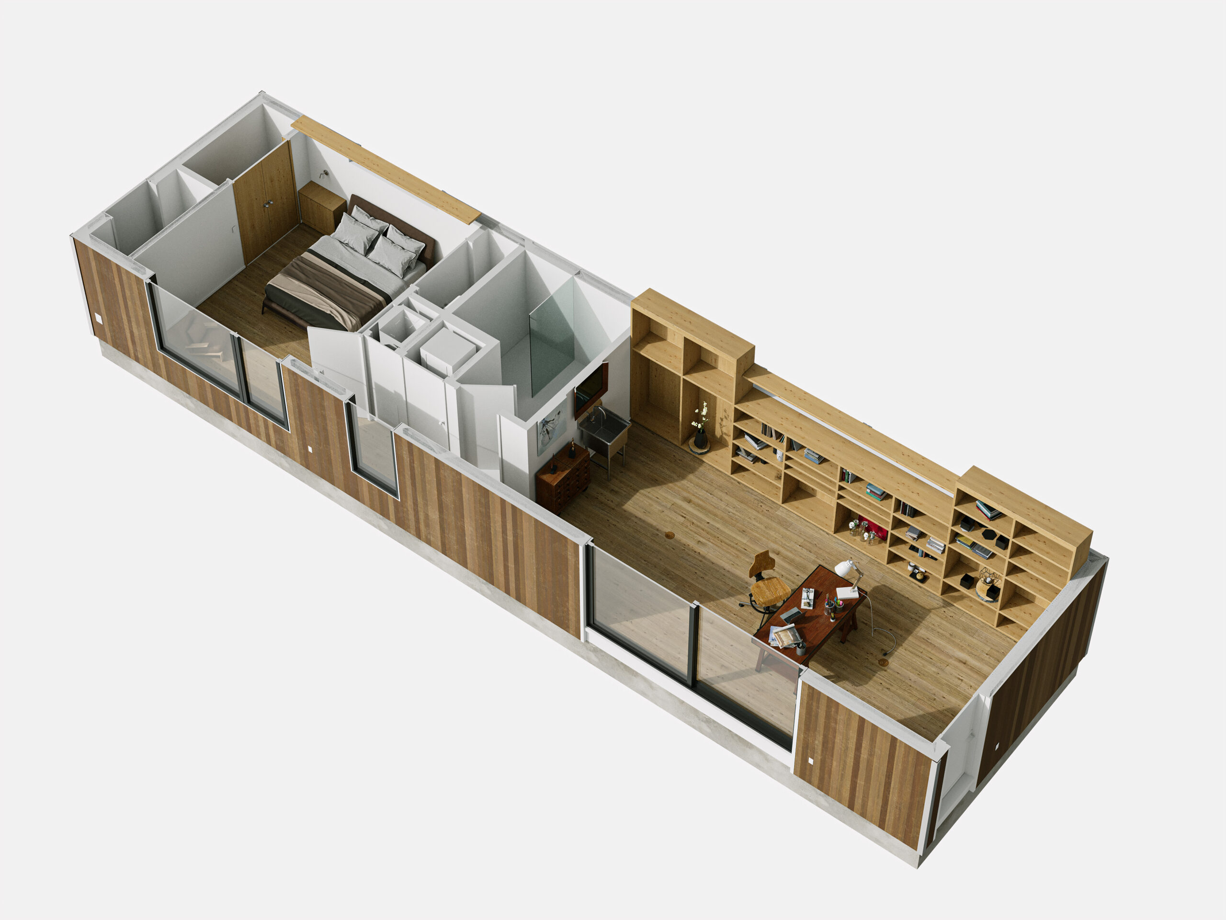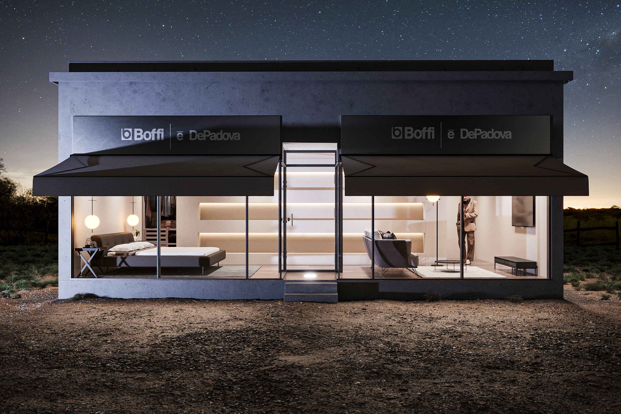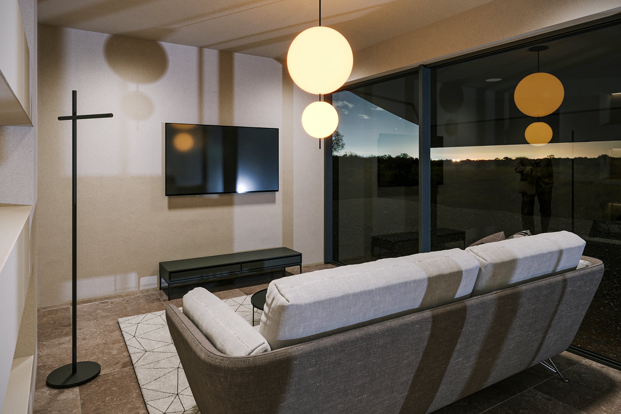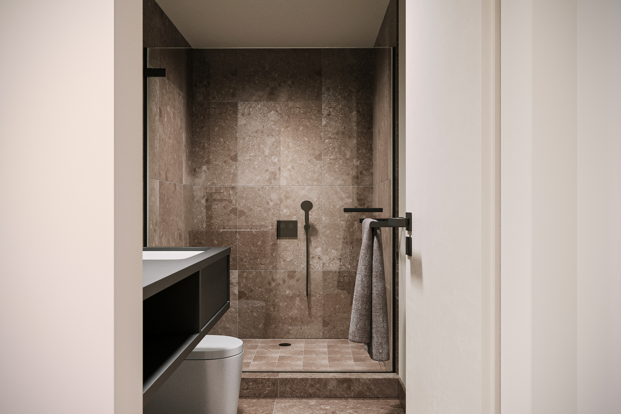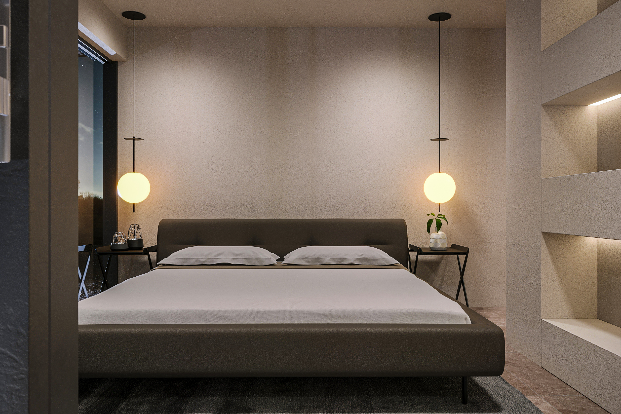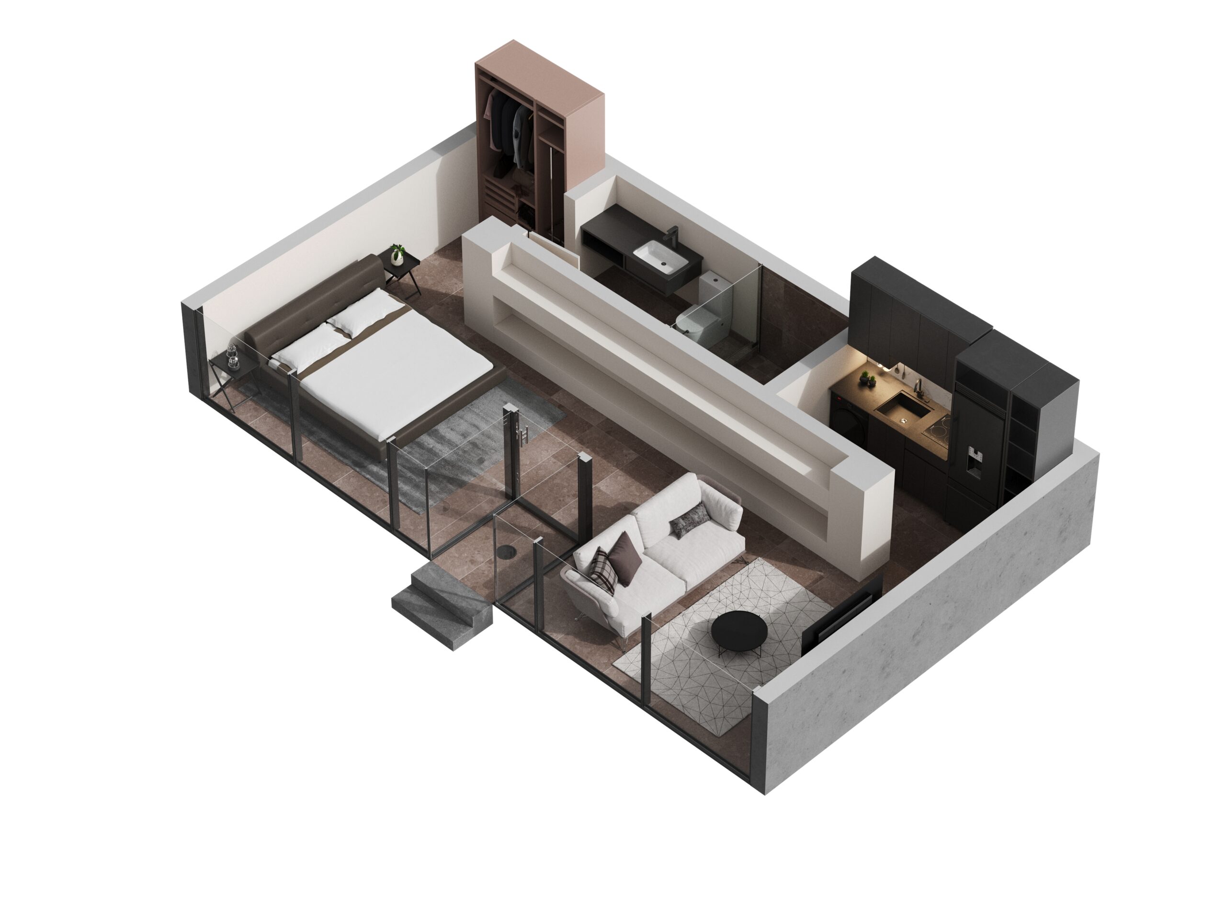OMC Pre-Designed
The SuperMod-L Residence
This gorgeous, modern 3349 square foot home includes 5 bedrooms, 4.5 bathrooms, and an upstairs media room, with available 2 or 3-car garage and pool / pool house options. Massive custom Low-E windows throughout the home fill every space with light, including a full glass wall that faces the rear of the estate. First floor windows include optional electronic tint controls to adjust appearance and control visibility from the outside. The home features a natural, resilient, sustainably sourced ricewood exterior and elegant hardwood floors. The open concept gourmet kitchen includes a separate butler’s pantry with its own dishwasher, refrigerator/freezer and microwave/convection oven, in addition to the main kitchen units, with Henry Built cabinetry and Gaggenau appliance options. An optional built-in projector turns the window wall glass into a massive video screen at the click of a button; a built-in video screen that retracts into the ceiling is also available. The master suite exits to an outdoor deck and the swimming pool, and the master bath suite includes optional steam shower and custom-built cabinetry and closets.
Like every OMC home, the SuperMod-L is fully compatible with the needs of today’s progressive technology user, while solidly built to stand the test of time. A state of the art Power over Ethernet (PoE) lighting system reduces energy costs by over 50% and helps homeowners achieve wellness and sustainability goals. Electricity is controlled via Span smart panels, which enable detection of abnormal energy use to help owners control costs, avoid waste, and keep ahead of appliance maintenance.
The Oaks Residence
Welcome to The Oaks, a stately villa that brings together modern modular production and beautiful traditional design. The exterior stucco, solid steel windows and doors are handcrafted and finished to highlight the home’s level of craftsmanship.
Sleek cabinetry in the kitchen with floor to ceiling handcrafted windows and doors are perfect to showcase a backyard, pool or natural setting. Custom detailed trim casing in the living room brings traditional architectural elements that marry nicely with the design forward lighting and custom metal framed windows and doors throughout the home. Wide plank oak flooring adds additional refinement throughout the home, elegantly paired with a beautiful metal stair railing.
Like every OMC home, The Oaks is fully compatible with the needs of today’s progressive technology user, while solidly built to stand the test of time. This beautiful 3555 square foot home includes 4 bedrooms, 4.5 bathrooms, an office, a second living room, and a two-car garage.
The zFAB-4 Residence
This elegant artist’s residence combines two different modifications of the zFAB-4 unit, created in collaboration with LEED-accredited Brett Zamore Design. The home pairs beauty and simplicity with a minimal footprint and a focus on sustainability. As shown here, the home combines a spacious 679 square foot one-bedroom living unit, complete with full bath and additional outdoor shower, along with a 667 square foot studio / workspace unit and guest suite / office. The structures are joined by an additional 504 square feet of outdoor deck space.
The Marfa ADU
Welcome to the OMC Marfa ADU model, a fully appointed 493 square foot studio home with full bedroom, bathroom, and kitchen, fronted by a storefront glass window wall. A high efficiency Mitsubishi HVAC system with built in dehumidifier intelligently controls the interior environment. Like every Brodie home, the Marfa ADU is fully compatible with the needs of today’s progressive technology user, while solidly built to stand the test of time. Whether you need a pool house, an elegant but convenient guest suite, or just a place to get away across the yard, The Marfa is a perfect fit for every estate.

