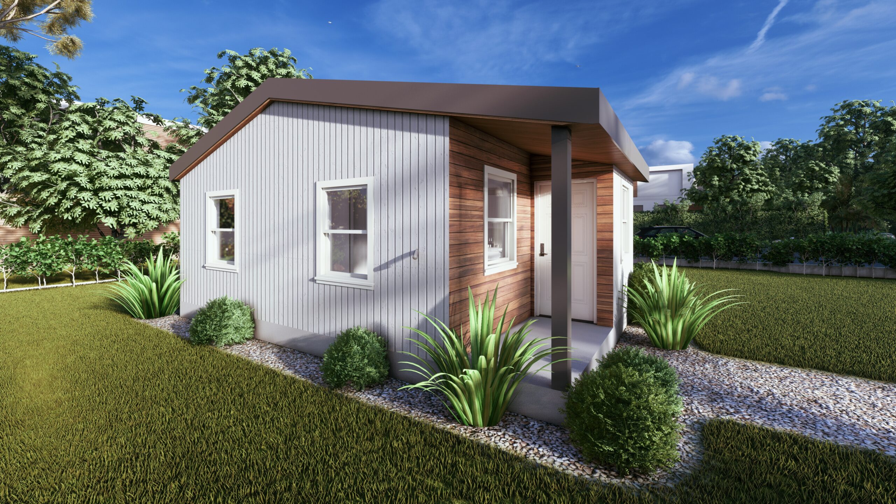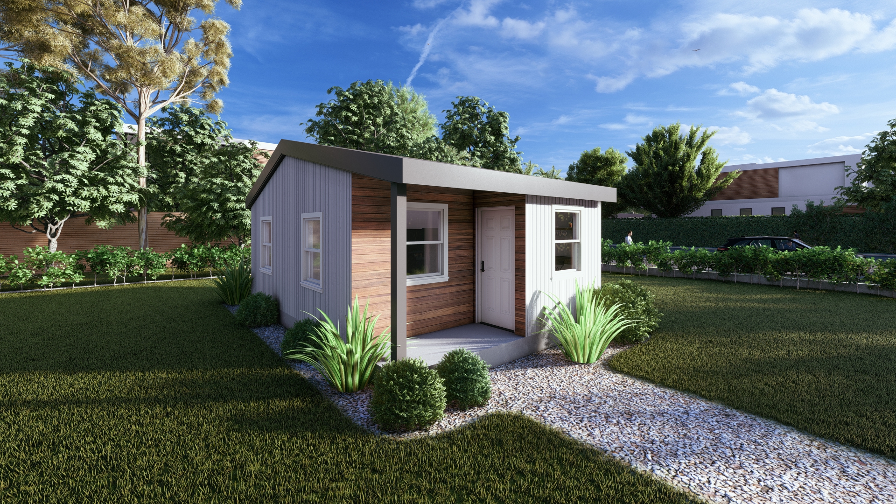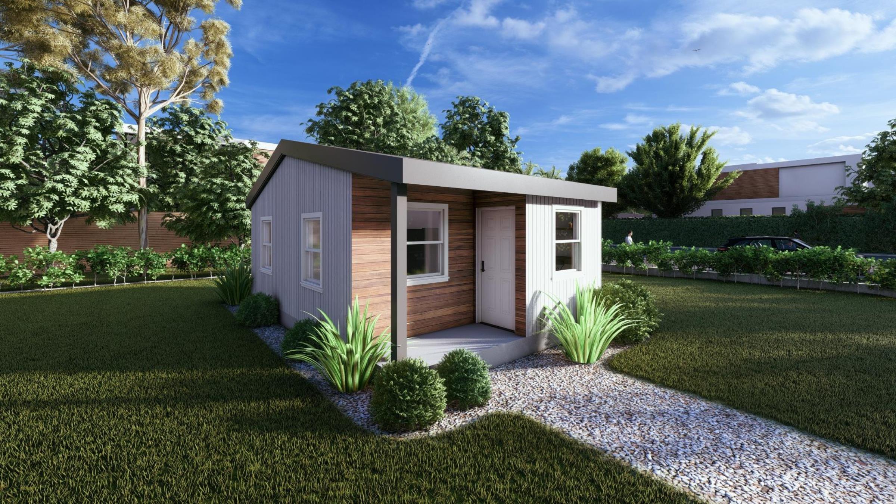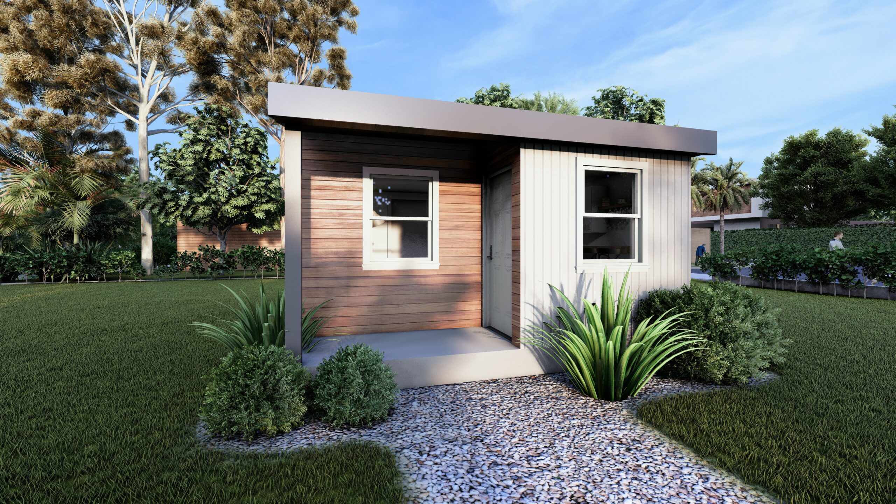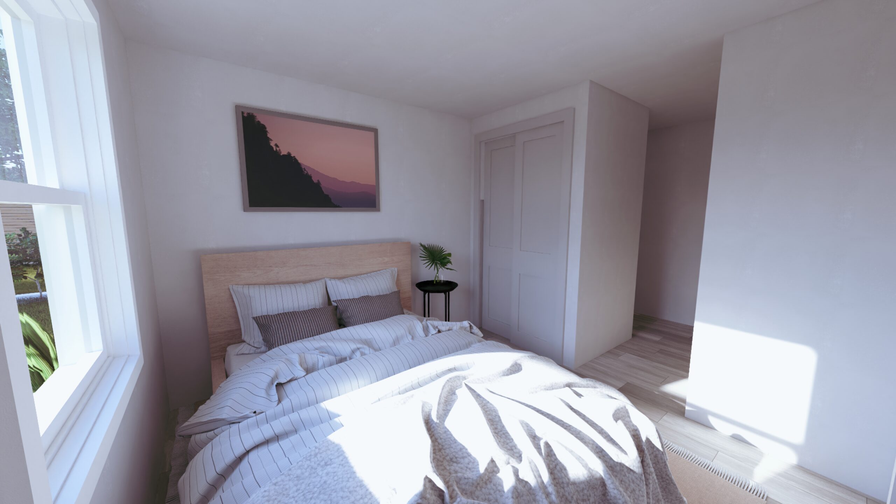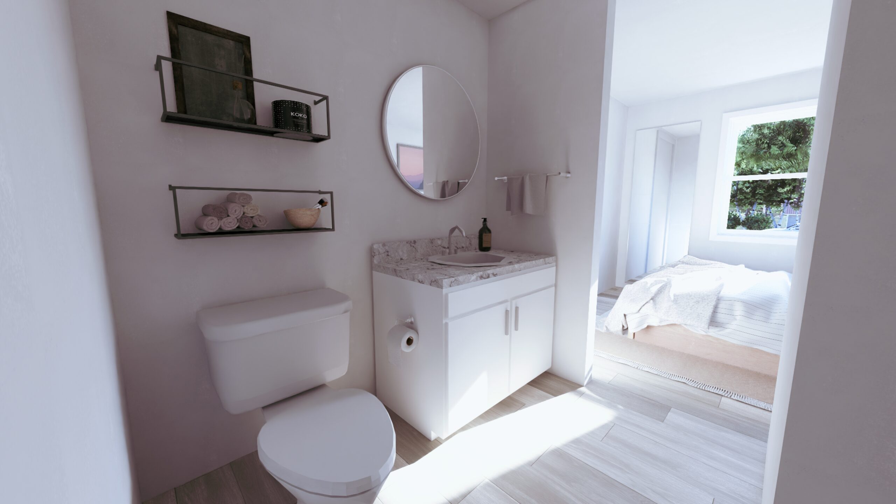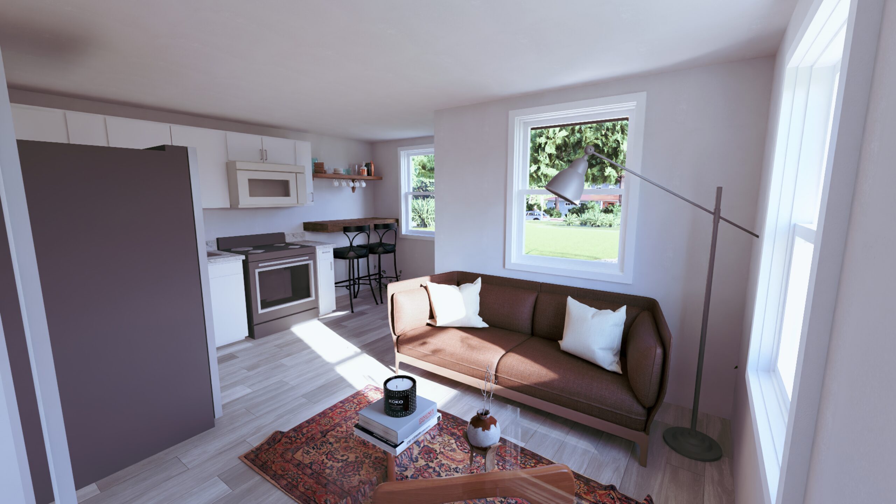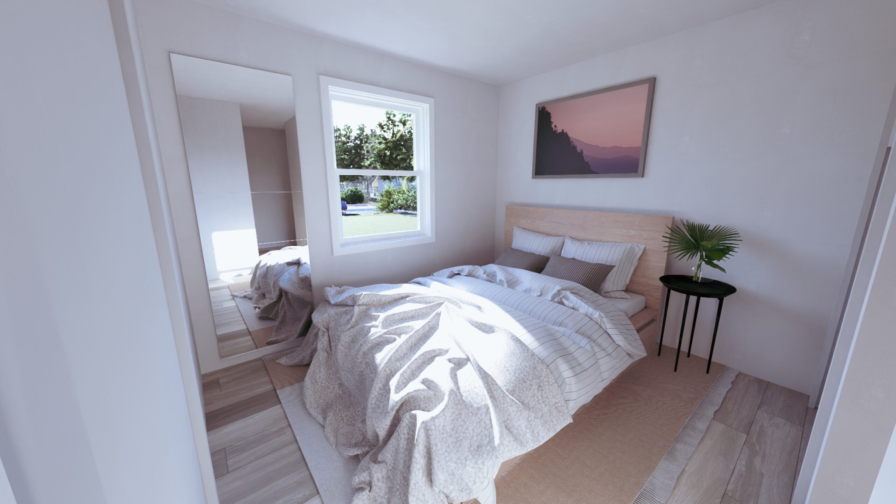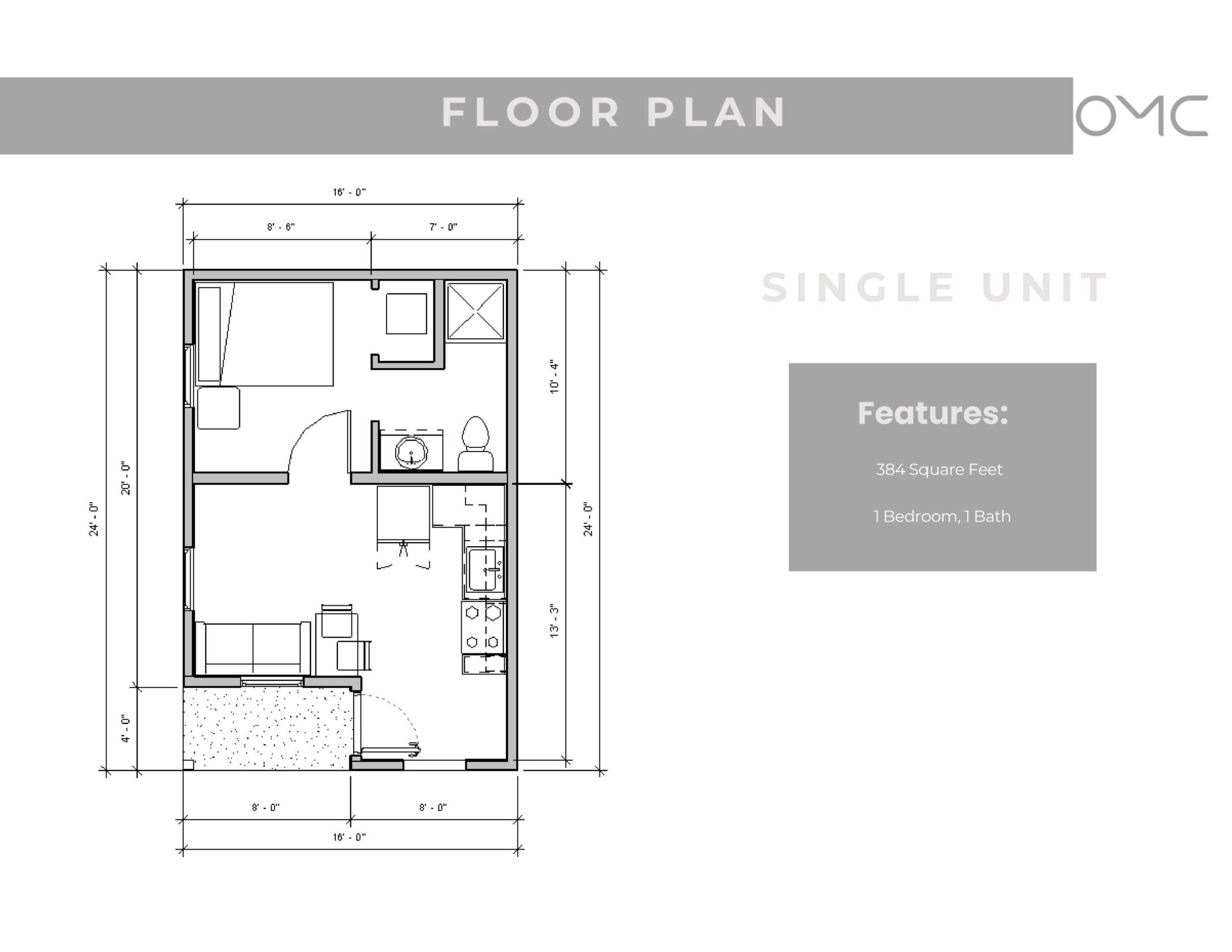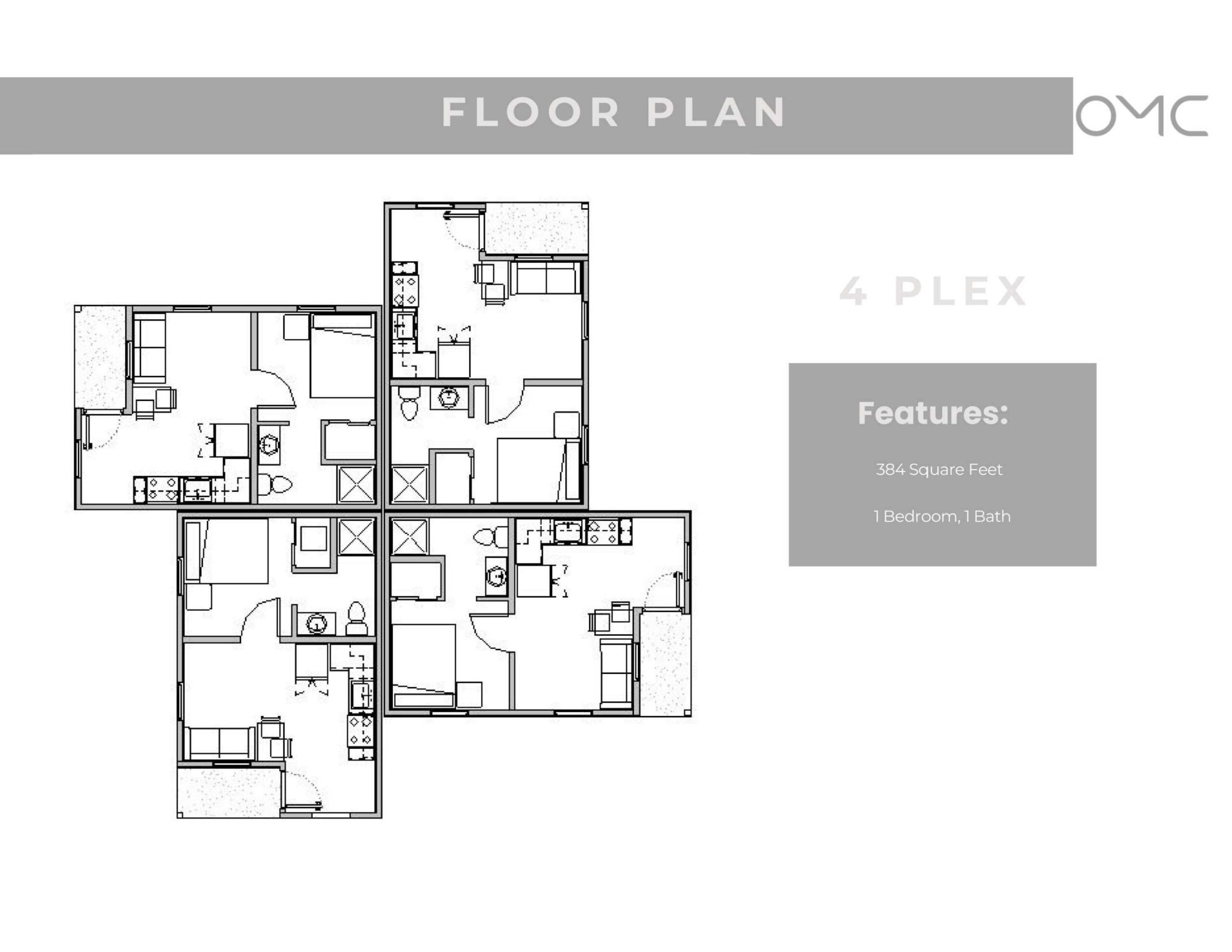PInwheel
MODULAR HOUSING
Exterior Design
Exterior
- Insulated Windows
- OSB Sheathing
- Standing Seam Roof
- Ice and Water Shield
Interior
- Smooth Ceiling
- LED Flush Mount Ceiling Lights
- Pre-Hung Doors
- Custom Shelving
- 8′ Wall Heights
Baths
- Walk in Shower
- Ceramic Tile
- Lighted Vent Fans
- Premium Features
Kitchen
- GFCI receptacles
- LG appliance package
- Stainless Steel
- Custom Cabinetry
- Quartz Countertops
Construction
- Structural Truss System
- 3/4″ T&G OSB Decking
- Helical Pier Foundation
- 2×6 Exterior Walls 16″OC
Utilities
- 200 Amp Panel
- 3 Ton Furnace
- Romex Electrical Wiring
- Hi-Efficiency Furnace
- Washer and Dryer
Insulation
- R – 19 Fiberglass Wall Insulation
- Spray Foam Insulation Attic/ Floor
Flooring
- Luxury Vinyl Planks
- Ceramic Floor Tile

